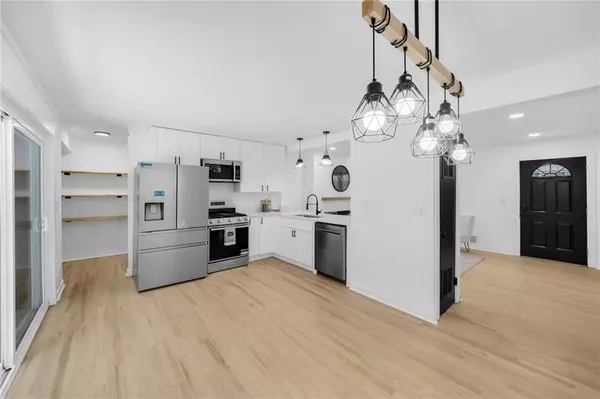929 Creekdale DR Clarkston, GA 30021
4 Beds
3 Baths
1,421 SqFt
UPDATED:
Key Details
Property Type Single Family Home
Sub Type Single Family Residence
Listing Status Active
Purchase Type For Sale
Square Footage 1,421 sqft
Price per Sqft $246
Subdivision Creekdale
MLS Listing ID 7633165
Style Ranch
Bedrooms 4
Full Baths 3
Construction Status Resale
HOA Y/N No
Year Built 1962
Annual Tax Amount $3,224
Tax Year 2024
Lot Size 10,890 Sqft
Acres 0.25
Property Sub-Type Single Family Residence
Source First Multiple Listing Service
Property Description
Location
State GA
County Dekalb
Area Creekdale
Lake Name None
Rooms
Bedroom Description In-Law Floorplan,Master on Main
Other Rooms Shed(s), Storage
Basement Crawl Space
Main Level Bedrooms 4
Dining Room Open Concept
Kitchen Cabinets White, Kitchen Island
Interior
Interior Features Double Vanity, Recessed Lighting
Heating Central
Cooling Ceiling Fan(s), Central Air
Flooring Ceramic Tile, Hardwood
Fireplaces Number 1
Fireplaces Type Electric
Equipment None
Window Features Aluminum Frames
Appliance Dishwasher, Electric Range, Microwave, Refrigerator
Laundry Electric Dryer Hookup, Laundry Room, Main Level
Exterior
Exterior Feature Storage
Parking Features Driveway
Fence Chain Link
Pool None
Community Features None
Utilities Available Cable Available, Electricity Available, Natural Gas Available, Sewer Available, Water Available
Waterfront Description None
View Y/N Yes
View Neighborhood
Roof Type Composition,Other
Street Surface Paved
Accessibility Accessible Bedroom, Accessible Kitchen Appliances
Handicap Access Accessible Bedroom, Accessible Kitchen Appliances
Porch Patio
Private Pool false
Building
Lot Description Back Yard, Front Yard
Story One
Foundation Brick/Mortar, Pillar/Post/Pier
Sewer Public Sewer
Water Public
Architectural Style Ranch
Level or Stories One
Structure Type Brick,Vinyl Siding
Construction Status Resale
Schools
Elementary Schools Mclendon
Middle Schools Druid Hills
High Schools Druid Hills
Others
Senior Community no
Restrictions false
Tax ID 18 098 07 005







