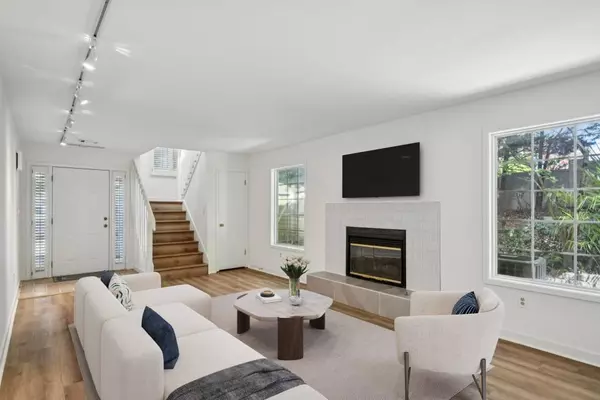1156 Brookhaven Woods CT Brookhaven, GA 30319
2 Beds
2.5 Baths
1,826 SqFt
UPDATED:
Key Details
Property Type Townhouse
Sub Type Townhouse
Listing Status Active
Purchase Type For Sale
Square Footage 1,826 sqft
Price per Sqft $260
Subdivision Brookhaven Woods
MLS Listing ID 7636642
Style Traditional
Bedrooms 2
Full Baths 2
Half Baths 1
Construction Status Resale
HOA Fees $365/mo
HOA Y/N Yes
Year Built 1985
Annual Tax Amount $4,715
Tax Year 2024
Lot Size 3,049 Sqft
Acres 0.07
Property Sub-Type Townhouse
Source First Multiple Listing Service
Property Description
Location
State GA
County Dekalb
Area Brookhaven Woods
Lake Name None
Rooms
Bedroom Description Other
Other Rooms None
Basement None
Dining Room Open Concept
Kitchen Cabinets Stain, Cabinets White, Kitchen Island, Solid Surface Counters, View to Family Room
Interior
Interior Features Double Vanity, Walk-In Closet(s)
Heating Forced Air
Cooling Central Air
Flooring Laminate
Fireplaces Number 1
Fireplaces Type Family Room, Gas Log
Equipment None
Window Features None
Appliance Dishwasher, Disposal, Dryer, Electric Oven, Gas Cooktop, Gas Water Heater, Range Hood, Refrigerator, Washer
Laundry In Hall, Upper Level
Exterior
Exterior Feature Private Entrance, Private Yard
Parking Features Attached, Garage, Garage Faces Front, Kitchen Level, Level Driveway
Garage Spaces 1.0
Fence Back Yard
Pool None
Community Features Homeowners Assoc, Near Public Transport, Near Shopping
Utilities Available Cable Available, Electricity Available, Natural Gas Available, Phone Available, Sewer Available, Water Available
Waterfront Description None
View Y/N Yes
View City, Other
Roof Type Composition
Street Surface Paved
Accessibility None
Handicap Access None
Porch Patio
Private Pool false
Building
Lot Description Back Yard, Level
Story Two
Foundation Slab
Sewer Public Sewer
Water Public
Architectural Style Traditional
Level or Stories Two
Structure Type Stucco
Construction Status Resale
Schools
Elementary Schools Woodward
Middle Schools Sequoyah - Dekalb
High Schools Cross Keys
Others
HOA Fee Include Maintenance Grounds,Maintenance Structure,Termite,Water
Senior Community no
Restrictions false
Ownership Fee Simple
Acceptable Financing Cash, Conventional
Listing Terms Cash, Conventional
Financing no







