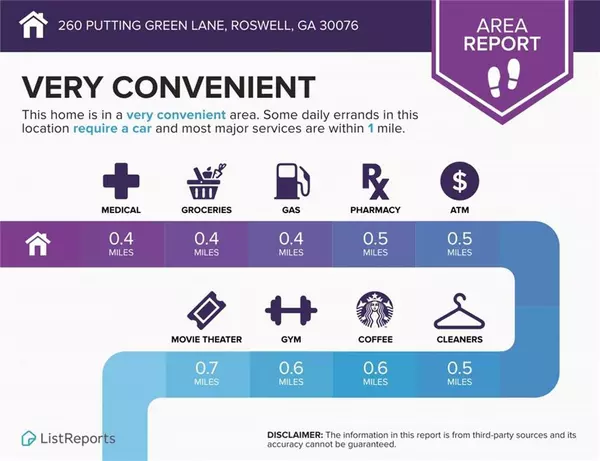
260 Putting Green LN Roswell, GA 30076
3 Beds
2 Baths
2,132 SqFt
UPDATED:
Key Details
Property Type Single Family Home
Sub Type Single Family Residence
Listing Status Coming Soon
Purchase Type For Sale
Square Footage 2,132 sqft
Price per Sqft $318
Subdivision Greenway Estates
MLS Listing ID 7649618
Style Ranch,Traditional
Bedrooms 3
Full Baths 2
Construction Status Updated/Remodeled
HOA Y/N No
Year Built 1975
Annual Tax Amount $1,473
Tax Year 2024
Lot Size 0.411 Acres
Acres 0.4112
Property Sub-Type Single Family Residence
Source First Multiple Listing Service
Property Description
**PROFESSIONAL PHOTOS TO BE UPLOADED SOON**
This is a home that's been thoughtfully reimagined for modern comfort while preserving the classic charm of its traditional ranch style. Fully renovated inside and out, this 3-bedroom, 2-bathroom residence offers move-in-ready living space nestled on a beautifully landscaped .41-acre lot. Every detail has been updated: brand-new appliances (including washer and dryer), fresh interior and exterior paint, fully redesigned bathrooms, and elegant fixtures throughout. The open layout offers seamless flow from room to room, with ample natural light and modern finishes. Step outside and discover the peaceful backyard retreat, complete with mature trees, and multiple sitting areas ideal for relaxing or entertaining. This quiet, established neighborhood has no HOA and features spacious lots with pride of ownership throughout. Perfectly situated near Roswell, Crabapple, and Downtown Alpharetta, you'll enjoy easy access to dining, boutique shopping, seasonal festivals, and GA 400. Zoned for top-rated schools and close to walking trails, parks, and recreational amenities, this home offers an active yet serene lifestyle in one of Metro Atlanta's most desirable communities.
Location
State GA
County Fulton
Area Greenway Estates
Lake Name None
Rooms
Bedroom Description Master on Main
Other Rooms Shed(s)
Basement None
Main Level Bedrooms 3
Dining Room Separate Dining Room
Kitchen Breakfast Bar, Cabinets White, Eat-in Kitchen, Pantry, Stone Counters, View to Family Room
Interior
Interior Features Crown Molding, Entrance Foyer, Walk-In Closet(s)
Heating Central
Cooling Central Air
Flooring Luxury Vinyl, Tile
Fireplaces Number 1
Fireplaces Type Family Room
Equipment None
Window Features None
Appliance Dishwasher, Dryer, Electric Oven, Refrigerator, Washer
Laundry Laundry Room
Exterior
Exterior Feature Garden
Parking Features Garage, Garage Faces Rear
Garage Spaces 2.0
Fence Wood
Pool None
Community Features None
Utilities Available Cable Available, Electricity Available, Sewer Available, Water Available
Waterfront Description None
View Y/N Yes
View Neighborhood
Roof Type Shingle
Street Surface Concrete
Accessibility None
Handicap Access None
Porch Front Porch, Rear Porch
Private Pool false
Building
Lot Description Back Yard, Private
Story One
Foundation Brick/Mortar
Sewer Public Sewer
Water Public
Architectural Style Ranch, Traditional
Level or Stories One
Structure Type Brick,Other
Construction Status Updated/Remodeled
Schools
Elementary Schools Vickery Mill
Middle Schools Elkins Pointe
High Schools Roswell
Others
Senior Community no
Restrictions false
Acceptable Financing Cash, FHA, VA Loan
Listing Terms Cash, FHA, VA Loan








