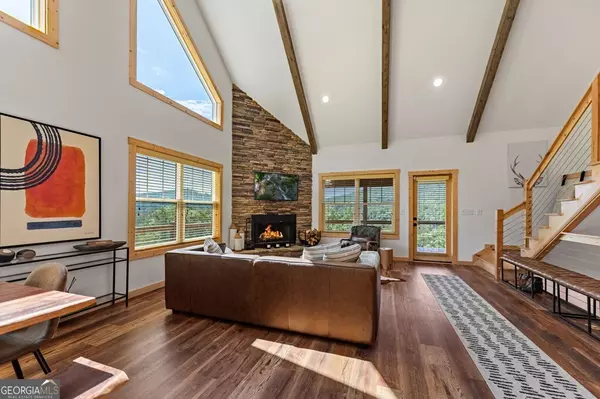
162 Fairy Cross LN Mineral Bluff, GA 30559
3 Beds
3 Baths
2,520 SqFt
UPDATED:
Key Details
Property Type Single Family Home
Sub Type Cabin,Single Family Residence
Listing Status New
Purchase Type For Sale
Square Footage 2,520 sqft
Price per Sqft $327
MLS Listing ID 10616924
Style A-Frame,Adirondack,Bungalow/Cottage,Rustic,Craftsman
Bedrooms 3
Full Baths 3
HOA Y/N No
Year Built 2021
Annual Tax Amount $2,651
Tax Year 24
Lot Size 3.000 Acres
Acres 3.0
Lot Dimensions 3
Property Sub-Type Cabin,Single Family Residence
Source Georgia MLS 2
Property Description
Location
State GA
County Fannin
Rooms
Basement Finished, Full
Dining Room Dining Rm/Living Rm Combo, Seats 12+, Separate Room
Interior
Interior Features Beamed Ceilings, Separate Shower, Soaking Tub, Tile Bath, Entrance Foyer, Vaulted Ceiling(s), Walk-In Closet(s), Wet Bar
Heating Central, Electric, Heat Pump
Cooling Central Air, Electric, Heat Pump
Flooring Hardwood, Tile
Fireplaces Number 2
Fireplaces Type Family Room, Gas Log
Fireplace Yes
Appliance Dishwasher, Dryer, Electric Water Heater, Microwave, Range, Refrigerator, Stainless Steel Appliance(s), Washer
Laundry Common Area, Laundry Closet
Exterior
Exterior Feature Balcony, Gas Grill
Parking Features Parking Pad, Kitchen Level, Side/Rear Entrance
Community Features None
Utilities Available Cable Available, High Speed Internet
View Y/N Yes
View Mountain(s), Valley
Roof Type Metal
Garage No
Private Pool No
Building
Lot Description Sloped
Faces From the intersection of Hwy 515 & 60 at Lakewood, take Hwy 60 through the four way stop in Mineral Bluff to a R on Hardscrabble Rd. Follow Hardscrabble to a R on Strawberry Ln. Continue on Strawberry to a R on Fairy Cross Lane. Home on R.
Sewer Septic Tank
Water Well
Architectural Style A-Frame, Adirondack, Bungalow/Cottage, Rustic, Craftsman
Structure Type Wood Siding
New Construction No
Schools
Elementary Schools East Fannin
Middle Schools Fannin County
High Schools Fannin County
Others
HOA Fee Include None
Tax ID 0028 114
Acceptable Financing 1031 Exchange, Cash, Conventional, FHA, Fannie Mae Approved, Freddie Mac Approved, USDA Loan, VA Loan
Listing Terms 1031 Exchange, Cash, Conventional, FHA, Fannie Mae Approved, Freddie Mac Approved, USDA Loan, VA Loan
Special Listing Condition Resale








