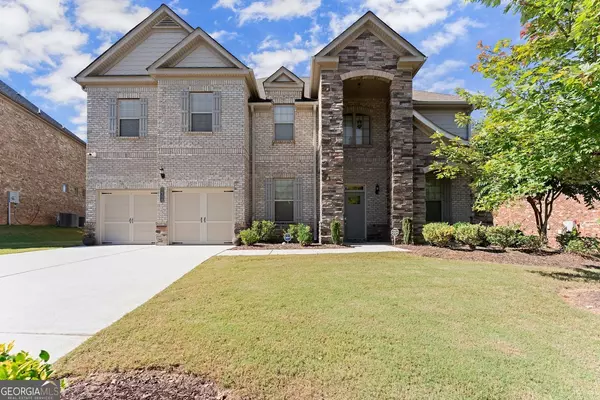
4550 Point Rock DR Buford, GA 30519
5 Beds
4 Baths
4,476 SqFt
UPDATED:
Key Details
Property Type Single Family Home
Sub Type Single Family Residence
Listing Status New
Purchase Type For Sale
Square Footage 4,476 sqft
Price per Sqft $164
Subdivision The Reserve At Bogan Lakes
MLS Listing ID 10619228
Style Traditional,Brick 4 Side,Stone Frame
Bedrooms 5
Full Baths 4
HOA Fees $800
HOA Y/N Yes
Year Built 2017
Annual Tax Amount $4,637
Tax Year 2024
Lot Size 0.320 Acres
Acres 0.32
Lot Dimensions 13939.2
Property Sub-Type Single Family Residence
Source Georgia MLS 2
Property Description
Location
State GA
County Gwinnett
Rooms
Basement None
Dining Room Seats 12+, Separate Room
Interior
Interior Features Tray Ceiling(s), Walk-In Closet(s), Double Vanity, High Ceilings, Separate Shower, Soaking Tub, Tile Bath
Heating Forced Air, Central, Natural Gas, Zoned
Cooling Zoned, Ceiling Fan(s), Central Air, Electric
Flooring Carpet, Tile, Other
Fireplaces Number 1
Fireplaces Type Masonry
Fireplace Yes
Appliance Dishwasher, Double Oven
Laundry Upper Level
Exterior
Exterior Feature Sprinkler System
Parking Features Garage, Attached, Kitchen Level, Garage Door Opener
Garage Spaces 2.0
Fence Back Yard, Privacy, Wood
Community Features Clubhouse
Utilities Available Natural Gas Available, Cable Available, Electricity Available, Phone Available, Sewer Available, Underground Utilities, Water Available, High Speed Internet
View Y/N No
Roof Type Composition
Total Parking Spaces 2
Garage Yes
Private Pool No
Building
Lot Description Level
Faces From I85 go East on Hamilton Mill, right on N Bogan Rd. RT to Point Rock DR home on left.
Foundation Slab
Sewer Public Sewer
Water Public
Architectural Style Traditional, Brick 4 Side, Stone Frame
Structure Type Brick,Stone
New Construction No
Schools
Elementary Schools Buford
Middle Schools Buford
High Schools Buford
Others
HOA Fee Include Tennis,Swimming,Management Fee
Tax ID R1004 982
Security Features Smoke Detector(s),Carbon Monoxide Detector(s)
Acceptable Financing Cash, Conventional, FHA, VA Loan
Listing Terms Cash, Conventional, FHA, VA Loan
Special Listing Condition Resale








