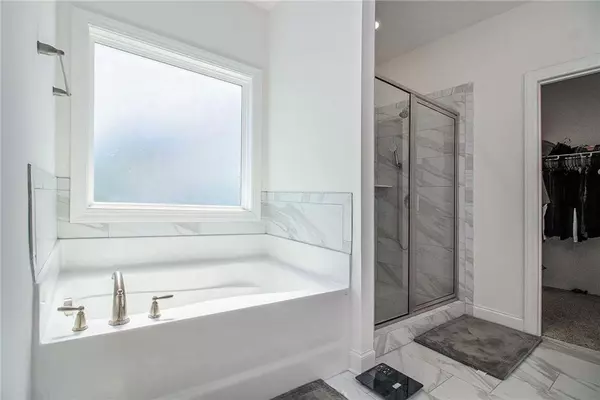
546 Linch RD Senoia, GA 30276
4 Beds
3 Baths
2,739 SqFt
UPDATED:
Key Details
Property Type Single Family Home
Sub Type Single Family Residence
Listing Status Pending
Purchase Type For Sale
Square Footage 2,739 sqft
Price per Sqft $200
Subdivision Graceton Farms
MLS Listing ID 7661695
Style Craftsman
Bedrooms 4
Full Baths 3
Construction Status Resale
HOA Fees $550/ann
HOA Y/N Yes
Year Built 2023
Annual Tax Amount $3,735
Tax Year 2024
Lot Size 1.136 Acres
Acres 1.1364
Property Sub-Type Single Family Residence
Source First Multiple Listing Service
Property Description
Location
State GA
County Coweta
Area Graceton Farms
Lake Name None
Rooms
Bedroom Description Master on Main,Roommate Floor Plan
Other Rooms Shed(s)
Basement None
Main Level Bedrooms 2
Dining Room Separate Dining Room
Kitchen Breakfast Bar, Breakfast Room, Cabinets White, Eat-in Kitchen, Kitchen Island, Pantry, Stone Counters, View to Family Room
Interior
Interior Features Crown Molding, Double Vanity, Entrance Foyer, His and Hers Closets, Tray Ceiling(s), Vaulted Ceiling(s), Walk-In Closet(s)
Heating Central
Cooling Central Air
Flooring Luxury Vinyl
Fireplaces Number 1
Fireplaces Type Family Room
Equipment None
Window Features Plantation Shutters
Appliance Dishwasher, Dryer, Electric Oven, Electric Range, Microwave, Range Hood, Refrigerator, Washer
Laundry Laundry Room, Main Level
Exterior
Exterior Feature Private Yard
Parking Features Attached, Driveway, Garage, Garage Faces Side, Level Driveway
Garage Spaces 2.0
Fence Back Yard
Pool None
Community Features Curbs, Homeowners Assoc, Sidewalks
Utilities Available Cable Available, Electricity Available, Phone Available, Sewer Available, Water Available
Waterfront Description None
View Y/N Yes
View Neighborhood
Roof Type Shingle
Street Surface Asphalt
Accessibility None
Handicap Access None
Porch Covered, Front Porch, Rear Porch, Screened
Total Parking Spaces 4
Private Pool false
Building
Lot Description Back Yard, Front Yard, Level
Story Two
Foundation Slab
Sewer Septic Tank
Water Public
Architectural Style Craftsman
Level or Stories Two
Structure Type HardiPlank Type
Construction Status Resale
Schools
Elementary Schools Poplar Road
Middle Schools East Coweta
High Schools East Coweta
Others
Senior Community no
Restrictions true
Tax ID 137 1126 047
Acceptable Financing Cash, Conventional, FHA, VA Loan
Listing Terms Cash, Conventional, FHA, VA Loan








