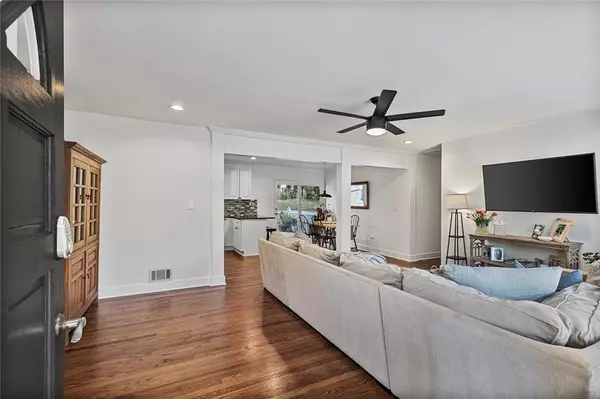
2942 Arrow Creek DR Chamblee, GA 30341
3 Beds
2 Baths
1,297 SqFt
UPDATED:
Key Details
Property Type Single Family Home
Sub Type Single Family Residence
Listing Status Pending
Purchase Type For Sale
Square Footage 1,297 sqft
Price per Sqft $346
Subdivision Laventure Forest
MLS Listing ID 7669962
Style Modern,Ranch
Bedrooms 3
Full Baths 2
Construction Status Resale
HOA Y/N No
Year Built 1963
Annual Tax Amount $4,791
Tax Year 2025
Lot Size 0.480 Acres
Acres 0.48
Property Sub-Type Single Family Residence
Source First Multiple Listing Service
Property Description
Location
State GA
County Dekalb
Area Laventure Forest
Lake Name None
Rooms
Bedroom Description Master on Main,Roommate Floor Plan
Other Rooms None
Basement None
Main Level Bedrooms 3
Dining Room Open Concept
Kitchen Breakfast Bar, Cabinets White, Eat-in Kitchen, Stone Counters, View to Family Room
Interior
Interior Features High Ceilings 9 ft Main, Recessed Lighting
Heating Central, Natural Gas
Cooling Ceiling Fan(s), Central Air, Electric
Flooring Hardwood, Tile
Fireplaces Type None
Equipment None
Window Features Wood Frames
Appliance Dishwasher, Disposal, Electric Range, Microwave, Refrigerator
Laundry In Garage, Main Level
Exterior
Exterior Feature None
Parking Features Attached, Carport, Driveway, Level Driveway
Fence Back Yard, Fenced
Pool None
Community Features Near Public Transport, Near Schools, Near Shopping, Street Lights
Utilities Available Cable Available, Electricity Available, Natural Gas Available, Phone Available, Sewer Available, Water Available
Waterfront Description None
View Y/N Yes
View Neighborhood
Roof Type Composition
Street Surface Paved
Accessibility None
Handicap Access None
Porch Deck
Private Pool false
Building
Lot Description Back Yard, Front Yard
Story One
Foundation Brick/Mortar
Sewer Public Sewer
Water Public
Architectural Style Modern, Ranch
Level or Stories One
Structure Type Brick 4 Sides
Construction Status Resale
Schools
Elementary Schools Dresden
Middle Schools Sequoyah - Dekalb
High Schools Cross Keys
Others
Senior Community no
Restrictions false
Tax ID 18 269 01 040
Acceptable Financing Cash, Conventional
Listing Terms Cash, Conventional








