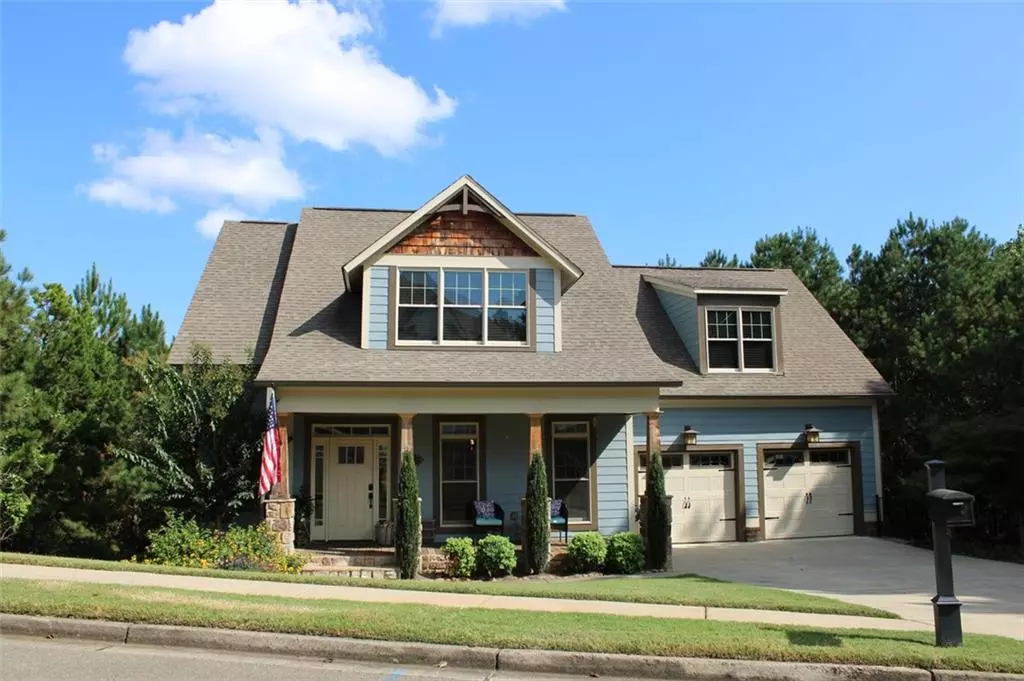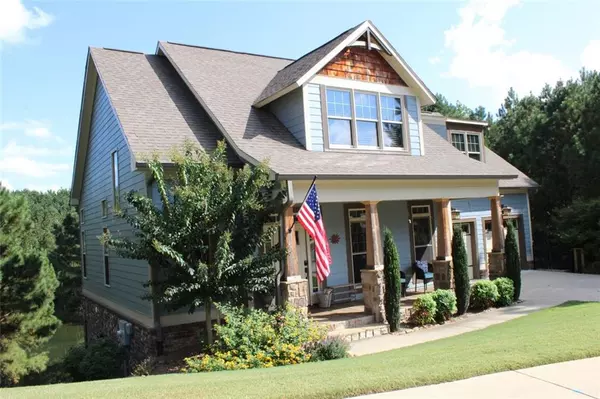
208 WESTBURY CT Canton, GA 30114
5 Beds
4 Baths
2,595 SqFt
UPDATED:
Key Details
Property Type Single Family Home
Sub Type Single Family Residence
Listing Status Active
Purchase Type For Sale
Square Footage 2,595 sqft
Price per Sqft $337
Subdivision River Green
MLS Listing ID 7672824
Style Craftsman
Bedrooms 5
Full Baths 3
Half Baths 2
Construction Status Resale
HOA Fees $1,200/ann
HOA Y/N Yes
Year Built 2015
Annual Tax Amount $5,927
Tax Year 2024
Lot Size 0.300 Acres
Acres 0.3
Property Sub-Type Single Family Residence
Source First Multiple Listing Service
Property Description
Location
State GA
County Cherokee
Area River Green
Lake Name Other
Rooms
Bedroom Description Master on Main,Oversized Master
Other Rooms Storage
Basement Daylight, Exterior Entry, Finished Bath, Full
Main Level Bedrooms 1
Dining Room Separate Dining Room
Kitchen Breakfast Bar, Cabinets Stain, Stone Counters, Eat-in Kitchen, Kitchen Island
Interior
Interior Features High Ceilings 10 ft Main, Double Vanity, Disappearing Attic Stairs, High Speed Internet, Entrance Foyer, Recessed Lighting, Sound System, Tray Ceiling(s), Vaulted Ceiling(s), Walk-In Closet(s)
Heating Electric
Cooling Ceiling Fan(s), Electric
Flooring Bamboo, Hardwood, Ceramic Tile
Fireplaces Number 1
Fireplaces Type Family Room, Gas Starter, Masonry, Stone
Equipment None
Window Features ENERGY STAR Qualified Windows,Shutters
Appliance Dishwasher, Disposal, Electric Cooktop, Electric Water Heater, Refrigerator, Microwave, Self Cleaning Oven
Laundry Laundry Room, Main Level
Exterior
Exterior Feature Garden, Lighting, Rain Gutters, Storage, Awning(s)
Parking Features Attached, Garage Door Opener, Garage Faces Front, Kitchen Level, Level Driveway
Fence None
Pool None
Community Features Barbecue, Clubhouse, Community Dock, Fishing, Homeowners Assoc, Lake, Near Trails/Greenway, Park, Pickleball, Fitness Center, Playground, Pool
Utilities Available Cable Available, Electricity Available, Phone Available, Sewer Available, Water Available
Waterfront Description Lake Front
View Y/N Yes
View Lake
Roof Type Ridge Vents,Shingle
Street Surface Asphalt
Accessibility None
Handicap Access None
Porch Covered, Deck, Front Porch, Screened, Patio
Total Parking Spaces 2
Private Pool false
Building
Lot Description Back Yard, Cul-De-Sac, Lake On Lot, Level, Landscaped, Front Yard
Story One and One Half
Foundation Concrete Perimeter, Slab
Sewer Public Sewer
Water Public
Architectural Style Craftsman
Level or Stories One and One Half
Structure Type Brick 3 Sides,HardiPlank Type
Construction Status Resale
Schools
Elementary Schools J. Knox
Middle Schools Teasley
High Schools Cherokee
Others
HOA Fee Include Swim,Tennis
Senior Community no
Restrictions false








