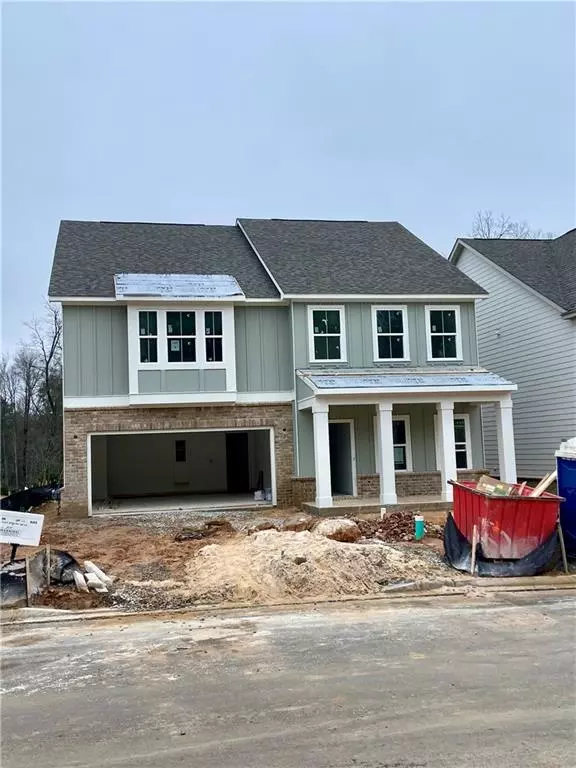
1260 Magellan DR Buford, GA 30518
5 Beds
4 Baths
2,859 SqFt
Open House
Sat Dec 20, 11:00am - 5:00pm
Sun Dec 21, 1:00pm - 5:00pm
UPDATED:
Key Details
Property Type Single Family Home
Sub Type Single Family Residence
Listing Status Active
Purchase Type For Sale
Square Footage 2,859 sqft
Price per Sqft $201
Subdivision Arbors At Richland Creek
MLS Listing ID 7673371
Style Farmhouse,Traditional
Bedrooms 5
Full Baths 4
Construction Status New Construction
HOA Fees $1,575/ann
HOA Y/N Yes
Year Built 2025
Tax Year 2025
Lot Size 6,011 Sqft
Acres 0.138
Property Sub-Type Single Family Residence
Source First Multiple Listing Service
Property Description
Location
State GA
County Gwinnett
Area Arbors At Richland Creek
Lake Name None
Rooms
Bedroom Description Other
Other Rooms None
Basement None
Main Level Bedrooms 1
Dining Room Other
Kitchen Breakfast Room, Kitchen Island, Pantry, Stone Counters, View to Family Room
Interior
Interior Features Double Vanity, Entrance Foyer, High Ceilings 9 ft Main, Recessed Lighting, Tray Ceiling(s), Walk-In Closet(s)
Heating Central, ENERGY STAR Qualified Equipment, Forced Air, Natural Gas
Cooling Ceiling Fan(s), Central Air, ENERGY STAR Qualified Equipment, Zoned
Flooring Carpet, Ceramic Tile, Luxury Vinyl
Fireplaces Number 1
Fireplaces Type Factory Built, Family Room, Gas Log
Equipment None
Window Features ENERGY STAR Qualified Windows
Appliance Dishwasher, Disposal, Electric Oven, ENERGY STAR Qualified Appliances, Gas Cooktop, Gas Water Heater, Microwave
Laundry Laundry Room, Upper Level
Exterior
Exterior Feature Rain Gutters
Parking Features Garage, Garage Faces Front
Garage Spaces 2.0
Fence None
Pool None
Community Features Homeowners Assoc, Near Schools, Near Shopping, Sidewalks, Street Lights
Utilities Available Cable Available, Electricity Available, Natural Gas Available, Phone Available, Sewer Available, Underground Utilities, Water Available
Waterfront Description None
View Y/N Yes
View Other
Roof Type Composition
Street Surface Asphalt
Accessibility None
Handicap Access None
Porch Covered, Front Porch, Patio, Rear Porch
Private Pool false
Building
Lot Description Back Yard, Landscaped, Level
Story Two
Foundation Slab
Sewer Public Sewer
Water Public
Architectural Style Farmhouse, Traditional
Level or Stories Two
Structure Type HardiPlank Type
Construction Status New Construction
Schools
Elementary Schools Sycamore
Middle Schools Lanier
High Schools Lanier
Others
HOA Fee Include Reserve Fund
Senior Community no
Restrictions true
Acceptable Financing Cash, Conventional, FHA, VA Loan
Listing Terms Cash, Conventional, FHA, VA Loan








