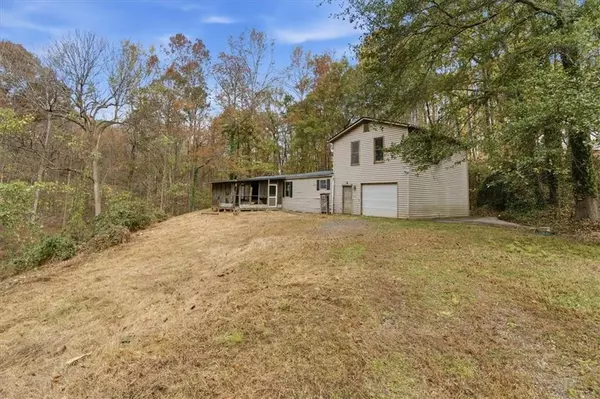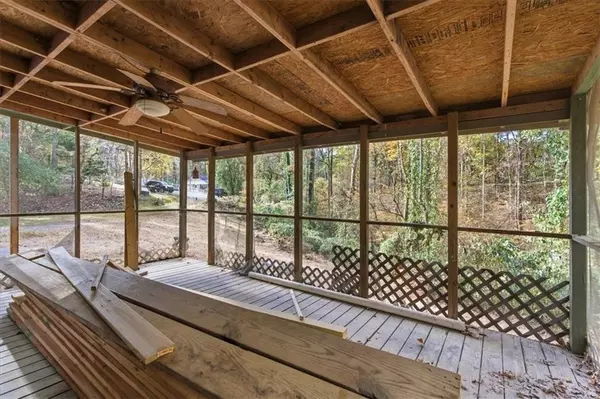
5186 W Holiday CT SE Acworth, GA 30102
4 Beds
3 Baths
2,352 SqFt
UPDATED:
Key Details
Property Type Single Family Home
Sub Type Single Family Residence
Listing Status Active
Purchase Type For Sale
Square Footage 2,352 sqft
Price per Sqft $53
Subdivision Holiday Point
MLS Listing ID 7682151
Style Mobile,Ranch,Traditional
Bedrooms 4
Full Baths 3
Construction Status Fixer
HOA Y/N No
Year Built 1985
Annual Tax Amount $1,227
Tax Year 2025
Lot Size 1.020 Acres
Acres 1.02
Property Sub-Type Single Family Residence
Source First Multiple Listing Service
Property Description
Live every day like a vacation in this spacious home at the end of a quiet cul-de-sac. Bordering Corps of Engineers land (593.17'), this private lot offers wooded privacy and seasonal lake views. Walk 250 steps from your backyard to the water's edge and cast a line or stroll to Holiday Harbor Marina and Resort for boating fun all 7 minutes from Downtown Acworth. The open layout includes plenty of space for family or guests, plus a studio-style apartment above the garage on a concrete foundation. A rare opportunity to turn your dream or business vision into reality! Being sold as a package deal only with bordering 1.2+/- acres wooded lot FMLS# 7682158.
Location
State GA
County Bartow
Area Holiday Point
Lake Name Allatoona
Rooms
Bedroom Description Master on Main,Studio
Other Rooms Shed(s)
Basement None
Main Level Bedrooms 3
Dining Room Open Concept
Kitchen Breakfast Room, Cabinets White, Laminate Counters, View to Family Room
Interior
Interior Features Beamed Ceilings, High Ceilings 9 ft Main, His and Hers Closets, Vaulted Ceiling(s)
Heating Central, Forced Air, Natural Gas
Cooling Central Air
Flooring Carpet, Laminate, Luxury Vinyl
Fireplaces Number 1
Fireplaces Type Factory Built, Family Room
Equipment None
Window Features Aluminum Frames
Appliance Dishwasher, Electric Oven, Electric Range, Refrigerator
Laundry Electric Dryer Hookup, Laundry Room, Main Level
Exterior
Exterior Feature Private Entrance, Private Yard
Parking Features Garage, Garage Faces Front, Kitchen Level, Parking Pad, RV Access/Parking
Garage Spaces 1.0
Fence None
Pool None
Community Features Boating, Fishing, Lake, Marina, Near Trails/Greenway, Restaurant, RV/Boat Storage, Street Lights
Utilities Available Electricity Available, Natural Gas Available, Water Available
Waterfront Description Creek
View Y/N Yes
View Creek/Stream, Lake, Trees/Woods
Roof Type Composition
Street Surface Asphalt
Accessibility None
Handicap Access None
Porch Covered, Front Porch, Screened
Private Pool false
Building
Lot Description Creek On Lot, Cul-De-Sac, Rectangular Lot, Sloped, Wooded
Story Two
Foundation Combination, See Remarks, Slab
Sewer Septic Tank
Water Public
Architectural Style Mobile, Ranch, Traditional
Level or Stories Two
Structure Type Vinyl Siding
Construction Status Fixer
Schools
Elementary Schools Emerson
Middle Schools Red Top
High Schools Woodland - Bartow
Others
Senior Community no
Restrictions false
Tax ID 0096G 0015 009
Acceptable Financing Cash
Listing Terms Cash








