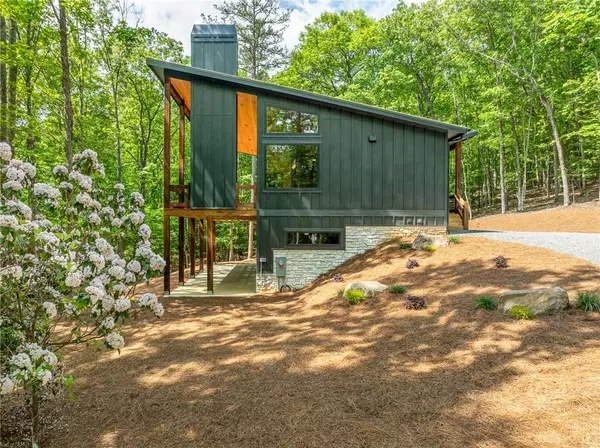
221 Goldmine RD Morganton, GA 30560
3 Beds
3.5 Baths
3,077 SqFt
UPDATED:
Key Details
Property Type Single Family Home
Sub Type Single Family Residence
Listing Status Active
Purchase Type For Sale
Square Footage 3,077 sqft
Price per Sqft $292
Subdivision Hunters Forest
MLS Listing ID 7682949
Style Contemporary
Bedrooms 3
Full Baths 3
Half Baths 1
Construction Status Resale
HOA Y/N No
Year Built 2024
Annual Tax Amount $242
Tax Year 2024
Lot Size 5.382 Acres
Acres 5.382
Property Sub-Type Single Family Residence
Source First Multiple Listing Service
Property Description
Location
State GA
County Fannin
Area Hunters Forest
Lake Name None
Rooms
Bedroom Description Master on Main
Other Rooms None
Basement Daylight, Finished, Full
Main Level Bedrooms 1
Dining Room Open Concept
Kitchen Breakfast Bar, Cabinets Stain, Eat-in Kitchen, Kitchen Island, Pantry, Stone Counters, View to Family Room
Interior
Interior Features Double Vanity, High Ceilings, High Ceilings 9 ft Lower, High Ceilings 9 ft Main, High Ceilings 9 ft Upper, High Speed Internet, Walk-In Closet(s), Wet Bar
Heating Central, Heat Pump
Cooling Ceiling Fan(s), Central Air, Electric
Flooring Ceramic Tile, Other, Vinyl
Fireplaces Number 3
Fireplaces Type Family Room, Gas Log, Living Room, Outside
Equipment None
Window Features Aluminum Frames
Appliance Dishwasher, Electric Water Heater, Refrigerator
Laundry In Basement, Laundry Closet, Other
Exterior
Exterior Feature None
Parking Features Attached, Driveway, RV Access/Parking
Fence None
Pool None
Community Features None
Utilities Available Electricity Available, Water Available
Waterfront Description None
View Y/N Yes
View Mountain(s), Trees/Woods
Roof Type Metal
Street Surface Gravel
Accessibility None
Handicap Access None
Porch Covered, Deck, Patio
Private Pool false
Building
Lot Description Creek On Lot, Irregular Lot, Sloped, Wooded
Story Two
Foundation Slab
Sewer Septic Tank
Water Private, Well
Architectural Style Contemporary
Level or Stories Two
Structure Type Other,Stone
Construction Status Resale
Schools
Elementary Schools Blue Ridge - Fannin
Middle Schools Fannin County
High Schools Fannin County
Others
Senior Community no
Restrictions false
Ownership Fee Simple
Financing no








