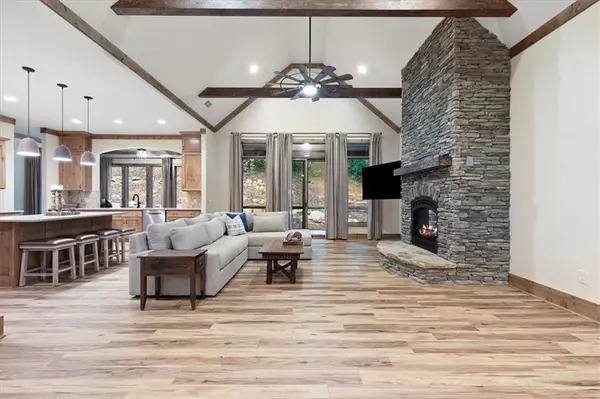
228 Sleepy Hollow CIR Jasper, GA 30143
3 Beds
2.5 Baths
2,730 SqFt
UPDATED:
Key Details
Property Type Single Family Home
Sub Type Single Family Residence
Listing Status Coming Soon
Purchase Type For Sale
Square Footage 2,730 sqft
Price per Sqft $260
Subdivision Bent Tree
MLS Listing ID 7682787
Style Chalet,Modern,Ranch
Bedrooms 3
Full Baths 2
Half Baths 1
Construction Status Resale
HOA Fees $4,332/ann
HOA Y/N Yes
Year Built 2022
Annual Tax Amount $5,761
Tax Year 2024
Lot Size 1.130 Acres
Acres 1.13
Property Sub-Type Single Family Residence
Source First Multiple Listing Service
Property Description
The open layout is perfect for entertaining, featuring a vaulted beamed ceiling, a stacked stone fireplace, and a large front porch for enjoying the quiet nature surrounding the 1.13-acre lot. The gourmet kitchen boasts a large quartz island, double ovens (including a dual-fuel slide-in range), custom vent hood, and stainless-steel appliances (refrigerator included). Custom upgrades abound, including pull-out drawers and specialty organizers in nearly every cabinet. The primary suite is a true retreat with dual large walk-in closets, custom wall mirrors, dual vanities, a large soaking tub, and a separate tiled shower with a bench.
Exceptional features include 8' solid core wood doors, crown trim, premium baseboards, Pella wood windows, custom draperies, custom closets, and a brand NEW 24kw whole house Generac generator. Relax on the screened-in back porch with a vaulted heart pine ceiling, overlooking the landscaped, partially fenced backyard with flagstone pavers. The home also includes an on-demand hot water heater with a no-salt water softener, new HVAC system, new Roof, new Electrical, new Everything and even including a stacked flagstone skirt on all four sides of the exterior.
Bent Tree is known for its resort-style amenities, including an 18-hole Golf Course with pro shop and restaurant, two pools, an equestrian facility, a dog park, multiple trails, a 110-acre lake for swimming, boating, fishing, paddleboarding, and dedicated indoor/outdoor tennis and pickleball courts, community clubhouse, library, mail center and MORE. The community also features strong fellowship and many active activities to partake in. With a custom-built, almost-new home and incredible amenities, this property offers the perfect blend of luxury, convenience, and mountain escape.
Location
State GA
County Pickens
Area Bent Tree
Lake Name None
Rooms
Bedroom Description Master on Main,Oversized Master,Split Bedroom Plan
Other Rooms None
Basement None
Main Level Bedrooms 3
Dining Room Open Concept, Separate Dining Room
Kitchen Breakfast Bar, Breakfast Room, Cabinets Stain, Kitchen Island, Other Surface Counters, Pantry Walk-In
Interior
Interior Features Beamed Ceilings, Crown Molding, Double Vanity, High Ceilings 10 ft Main, His and Hers Closets, Permanent Attic Stairs, Vaulted Ceiling(s), Walk-In Closet(s)
Heating Central, Propane
Cooling Ceiling Fan(s), Central Air
Flooring Luxury Vinyl
Fireplaces Number 1
Fireplaces Type Blower Fan, Circulating, Living Room, Raised Hearth
Equipment Generator
Window Features Insulated Windows,Window Treatments,Wood Frames
Appliance Dishwasher, Disposal, Electric Oven, Electric Water Heater, Refrigerator, Tankless Water Heater
Laundry Laundry Room, Main Level
Exterior
Exterior Feature Lighting, Private Entrance, Private Yard
Parking Features Attached, Garage, Garage Door Opener, Garage Faces Side, Level Driveway
Garage Spaces 2.0
Fence Back Yard
Pool None
Community Features Beach Access, Boating, Clubhouse, Community Dock, Dog Park, Fishing, Gated, Golf, Lake, Pickleball, Pool, Stable(s)
Utilities Available Cable Available, Electricity Available, Phone Available, Water Available
Waterfront Description None
View Y/N Yes
View Trees/Woods
Roof Type Composition
Street Surface Asphalt
Porch Front Porch, Patio, Rear Porch, Screened
Total Parking Spaces 4
Private Pool false
Building
Lot Description Back Yard, Front Yard, Landscaped, Private, Wooded
Story One
Foundation Slab
Sewer Septic Tank
Water Public
Architectural Style Chalet, Modern, Ranch
Level or Stories One
Structure Type HardiPlank Type,Stone
Construction Status Resale
Schools
Elementary Schools Pickens - Other
Middle Schools Pickens - Other
High Schools Pickens - Other
Others
HOA Fee Include Reserve Fund
Senior Community no
Restrictions false
Tax ID 024C 065
Acceptable Financing 1031 Exchange, Cash, Conventional, VA Loan
Listing Terms 1031 Exchange, Cash, Conventional, VA Loan
Virtual Tour https://www.viewpropertytour.com/228-sleepy-hollow-circle/mls








