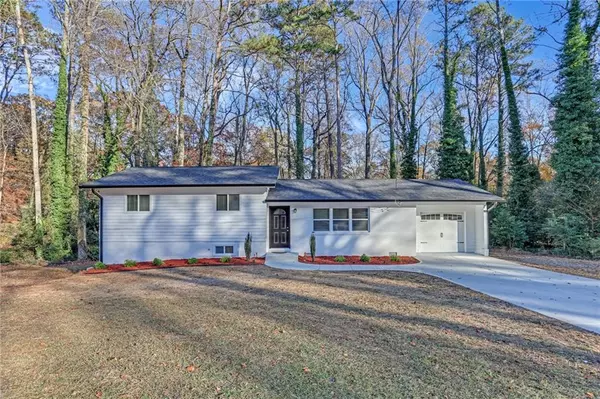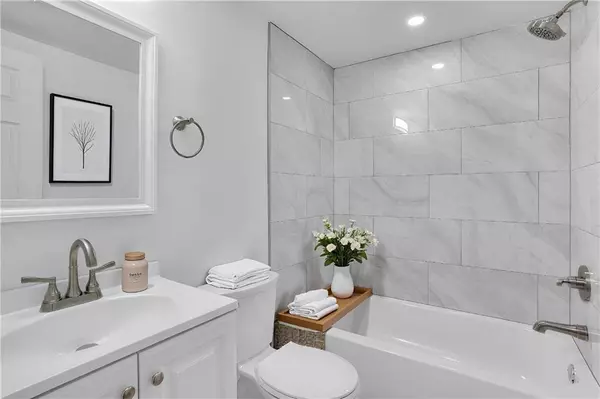
1681 Hammond Woods CIR SW Marietta, GA 30008
6 Beds
3 Baths
2,113 SqFt
UPDATED:
Key Details
Property Type Single Family Home
Sub Type Single Family Residence
Listing Status Active
Purchase Type For Sale
Square Footage 2,113 sqft
Price per Sqft $193
Subdivision Hammond Woods
MLS Listing ID 7683663
Style Traditional
Bedrooms 6
Full Baths 3
Construction Status Resale
HOA Y/N No
Year Built 1958
Annual Tax Amount $2,714
Tax Year 2025
Lot Size 0.661 Acres
Acres 0.6612
Property Sub-Type Single Family Residence
Source First Multiple Listing Service
Property Description
over half and acre lot, The residence features 6-Bedrooms/3-Bathrooms. The comprehensive renovations
will undoubtedly captivate potential buyers. The neighborhood is quiet and has no HOA fees. All
renovations have been executed with meticulous attention to detail and quality. Recent upgrades include a
new roof, real hardwood floors throughout, new kitchen cabinets, granite countertops, staineless steel
appliances, new windows and doors, New HVAC ductwork, a new water heater, and a new concrete
pad driveway. The property also features a one-car garage with controls, a level and private backyard, and
a convenient location near Marietta Square, dining and theater options, the Cobb Museum of Art, Historic
Strand Theater originally opened in 1935, Kennesaw Mountain, Jim Miller Park, and I-75. Schedule your
appointment now.
Location
State GA
County Cobb
Area Hammond Woods
Lake Name None
Rooms
Bedroom Description Roommate Floor Plan,Sitting Room,Split Bedroom Plan
Other Rooms Other
Basement Exterior Entry, Finished, Finished Bath, Partial
Dining Room Open Concept
Kitchen Cabinets White, Stone Counters, View to Family Room
Interior
Interior Features High Ceilings 9 ft Lower, Permanent Attic Stairs
Heating Central, Natural Gas
Cooling Ceiling Fan(s), Central Air
Flooring Hardwood
Fireplaces Type None
Equipment None
Window Features Insulated Windows
Appliance Dishwasher, Disposal, Electric Range, Gas Water Heater
Laundry In Basement
Exterior
Exterior Feature Private Yard
Parking Features Garage, Level Driveway
Garage Spaces 1.0
Fence None
Pool None
Community Features None
Utilities Available Electricity Available, Natural Gas Available, Sewer Available
Waterfront Description None
View Y/N Yes
View Other
Roof Type Shingle
Street Surface Paved
Accessibility Accessible Kitchen Appliances
Handicap Access Accessible Kitchen Appliances
Porch None
Private Pool false
Building
Lot Description Level
Story One and One Half
Foundation Block
Sewer Public Sewer
Water Public
Architectural Style Traditional
Level or Stories One and One Half
Structure Type Brick 4 Sides,Cement Siding
Construction Status Resale
Schools
Elementary Schools Cheatham Hill
Middle Schools Smitha
High Schools Osborne
Others
Senior Community no
Restrictions false
Acceptable Financing Cash, Conventional, FHA, VA Loan, Other
Listing Terms Cash, Conventional, FHA, VA Loan, Other








