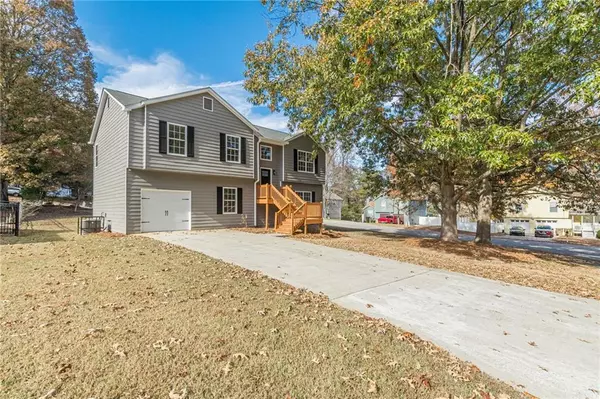
7101 Hazelwood DR Jonesboro, GA 30236
5 Beds
3 Baths
2,230 SqFt
UPDATED:
Key Details
Property Type Single Family Home
Sub Type Single Family Residence
Listing Status Active
Purchase Type For Sale
Square Footage 2,230 sqft
Price per Sqft $156
Subdivision Peachtree Place
MLS Listing ID 7683672
Style Traditional
Bedrooms 5
Full Baths 3
Construction Status Updated/Remodeled
HOA Y/N No
Year Built 1994
Annual Tax Amount $4,369
Tax Year 2024
Lot Size 0.270 Acres
Acres 0.27
Property Sub-Type Single Family Residence
Source First Multiple Listing Service
Property Description
Location
State GA
County Clayton
Area Peachtree Place
Lake Name None
Rooms
Bedroom Description Master on Main,Other
Other Rooms None
Basement None
Dining Room Open Concept
Kitchen Cabinets Other, Stone Counters, Other
Interior
Interior Features Walk-In Closet(s), Other
Heating Central
Cooling Central Air
Flooring Carpet, Hardwood, Luxury Vinyl
Fireplaces Number 1
Fireplaces Type Wood Burning Stove
Equipment None
Window Features None
Appliance Dishwasher, Electric Water Heater, Gas Cooktop, Gas Oven, Microwave
Laundry Laundry Room, Lower Level
Exterior
Exterior Feature Rain Gutters
Parking Features Garage
Garage Spaces 1.0
Fence None
Pool None
Community Features None
Utilities Available Cable Available, Electricity Available, Sewer Available, Water Available, Other
Waterfront Description None
View Y/N Yes
View Trees/Woods
Roof Type Shingle
Street Surface Paved
Accessibility None
Handicap Access None
Porch Deck
Private Pool false
Building
Lot Description Corner Lot
Story Multi/Split
Foundation Block
Sewer Public Sewer
Water Public
Architectural Style Traditional
Level or Stories Multi/Split
Structure Type HardiPlank Type,Other
Construction Status Updated/Remodeled
Schools
Elementary Schools Mount Zion - Clayton
Middle Schools Rex Mill
High Schools Mount Zion - Clayton
Others
Senior Community no
Restrictions false
Ownership Fee Simple








