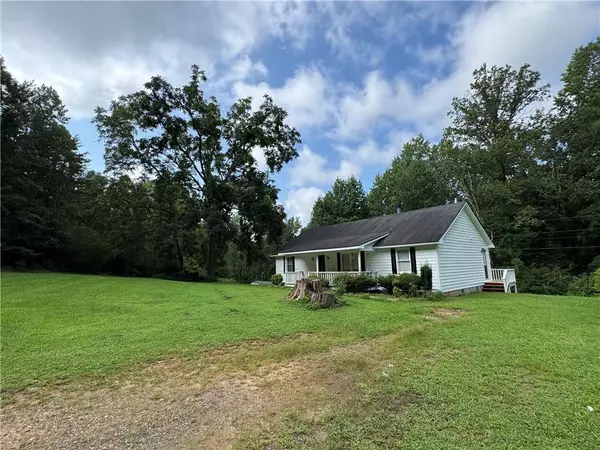
94 Big Jim DR Cleveland, GA 30528
3 Beds
2 Baths
1,344 SqFt
UPDATED:
Key Details
Property Type Single Family Home
Sub Type Single Family Residence
Listing Status Active
Purchase Type For Sale
Square Footage 1,344 sqft
Price per Sqft $212
MLS Listing ID 7683251
Style Ranch
Bedrooms 3
Full Baths 2
Construction Status Resale
HOA Y/N No
Year Built 1991
Annual Tax Amount $1,102
Tax Year 2025
Lot Size 1.640 Acres
Acres 1.64
Property Sub-Type Single Family Residence
Source First Multiple Listing Service
Property Description
Located in the heart of Georgia's mountain country, this property puts you within easy reach of pristine trout streams and state parks that offer endless adventures right outside your door. Whether you're seeking solitude in nature or family fun, you'll find both just minutes away.
The home's solid bones provide an excellent foundation for renovation, making it perfect for first-time buyers ready to build equity through improvements, or savvy investors looking for rental income potential in this desirable mountain region. The thoughtful layout maximizes the available space, creating comfortable living areas that flow naturally throughout.
Shopping convenience comes courtesy of nearby Ingles Markets, while quality education is accessible through White County School System . For those seeking outdoor recreation, Numerous outddor streams and creeks offers additional opportunities for camping and water activities in the area.
This property represents that sweet spot where affordability meets opportunity. It's positioned perfectly for those who understand that the best investments often come disguised as diamonds in the rough. With trout streams beckoning and mountain vistas surrounding you, this home offers the chance to create something truly special while enjoying the peaceful mountain lifestyle that draws people to North Georgia's scenic landscape.
Location
State GA
County White
Lake Name None
Rooms
Bedroom Description Master on Main
Other Rooms None
Basement None
Main Level Bedrooms 3
Dining Room Open Concept
Kitchen Cabinets Stain, Country Kitchen, Eat-in Kitchen, Laminate Counters, View to Family Room
Interior
Interior Features Cathedral Ceiling(s), Disappearing Attic Stairs
Heating Central, Heat Pump
Cooling Heat Pump
Flooring Hardwood
Fireplaces Number 1
Fireplaces Type Family Room
Equipment None
Window Features None
Appliance Dishwasher, Electric Cooktop, Electric Oven, Electric Water Heater
Laundry Laundry Room, Main Level, Mud Room
Exterior
Exterior Feature None
Parking Features Driveway
Fence None
Pool None
Community Features Near Schools, Near Shopping, Near Trails/Greenway
Utilities Available Electricity Available, Water Available
Waterfront Description Creek
View Y/N Yes
View Trees/Woods
Roof Type Shingle
Street Surface Gravel
Accessibility None
Handicap Access None
Porch Covered
Private Pool false
Building
Lot Description Back Yard, Creek On Lot, Level
Story One
Foundation Block
Sewer Septic Tank
Water Shared Well
Architectural Style Ranch
Level or Stories One
Structure Type Wood Siding
Construction Status Resale
Schools
Elementary Schools Jack P Nix
Middle Schools White County
High Schools White County
Others
Senior Community no
Restrictions false
Tax ID 018 065








