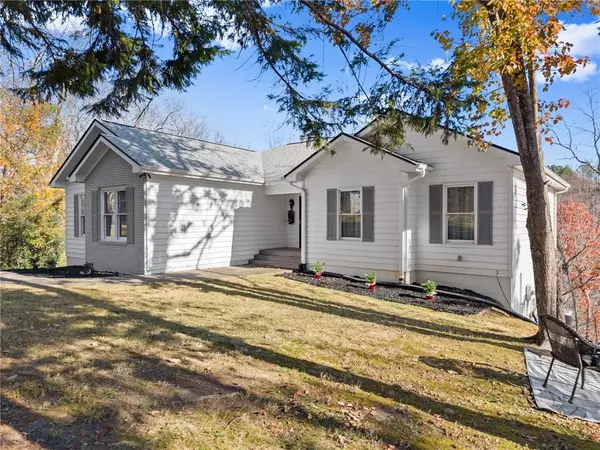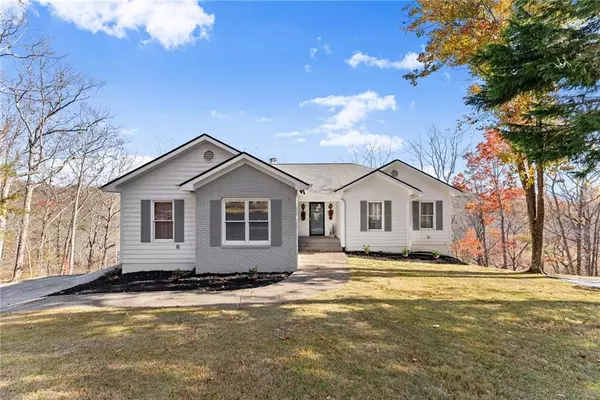
133 Winchester RDG S Jasper, GA 30143
4 Beds
3 Baths
1,772 SqFt
UPDATED:
Key Details
Property Type Single Family Home
Sub Type Single Family Residence
Listing Status Active
Purchase Type For Sale
Square Footage 1,772 sqft
Price per Sqft $282
Subdivision Hunters Ridge
MLS Listing ID 7683041
Style Ranch
Bedrooms 4
Full Baths 3
Construction Status Resale
HOA Y/N No
Year Built 1994
Annual Tax Amount $1,803
Tax Year 2024
Lot Size 1.610 Acres
Acres 1.61
Property Sub-Type Single Family Residence
Source First Multiple Listing Service
Property Description
The sellers have taken great care of the home with newer flooring, fresh paint, updated appliances, a newer roof and water heater, and insulated garage doors. The open layout makes everyday living simple and comfortable. The main-level master suite is private and features a roomy bath and walk-in closet.
The kitchen offers plenty of cabinet space, a pantry, and flows right into the dining area. Step out onto the back deck for grilling, entertaining, or just enjoying the peaceful mountain setting. This home has been well maintained and is definitely one you'll want to see in person.
Location
State GA
County Pickens
Area Hunters Ridge
Lake Name None
Rooms
Bedroom Description Split Bedroom Plan
Other Rooms None
Basement Boat Door, Daylight, Driveway Access, Finished, Finished Bath, Full
Main Level Bedrooms 3
Dining Room Dining L
Kitchen Breakfast Bar, Cabinets White, Laminate Counters, Pantry Walk-In, View to Family Room
Interior
Interior Features Double Vanity, Entrance Foyer, High Ceilings 9 ft Main, High Speed Internet, Tray Ceiling(s), Walk-In Closet(s)
Heating Electric, Forced Air, Natural Gas
Cooling Ceiling Fan(s), Electric
Flooring Hardwood, Luxury Vinyl
Fireplaces Number 1
Fireplaces Type Factory Built, Gas Starter, Living Room
Equipment None
Window Features Double Pane Windows,Insulated Windows
Appliance Dishwasher, Electric Oven, Electric Range, Microwave
Laundry Laundry Room, Main Level
Exterior
Exterior Feature Private Yard
Parking Features Drive Under Main Level, Garage
Garage Spaces 2.0
Fence None
Pool None
Community Features None
Utilities Available Cable Available, Electricity Available, Natural Gas Available, Water Available
Waterfront Description None
View Y/N Yes
View Mountain(s)
Roof Type Composition,Shingle
Street Surface Concrete,Paved
Accessibility None
Handicap Access None
Porch Deck
Private Pool false
Building
Lot Description Back Yard, Cul-De-Sac, Front Yard, Wooded
Story One
Foundation Block, Concrete Perimeter
Sewer Septic Tank
Water Public
Architectural Style Ranch
Level or Stories One
Structure Type Frame
Construction Status Resale
Schools
Elementary Schools Tate
Middle Schools Jasper
High Schools Pickens
Others
Senior Community no
Restrictions false
Tax ID 022D 039
Ownership Fee Simple
Financing no








