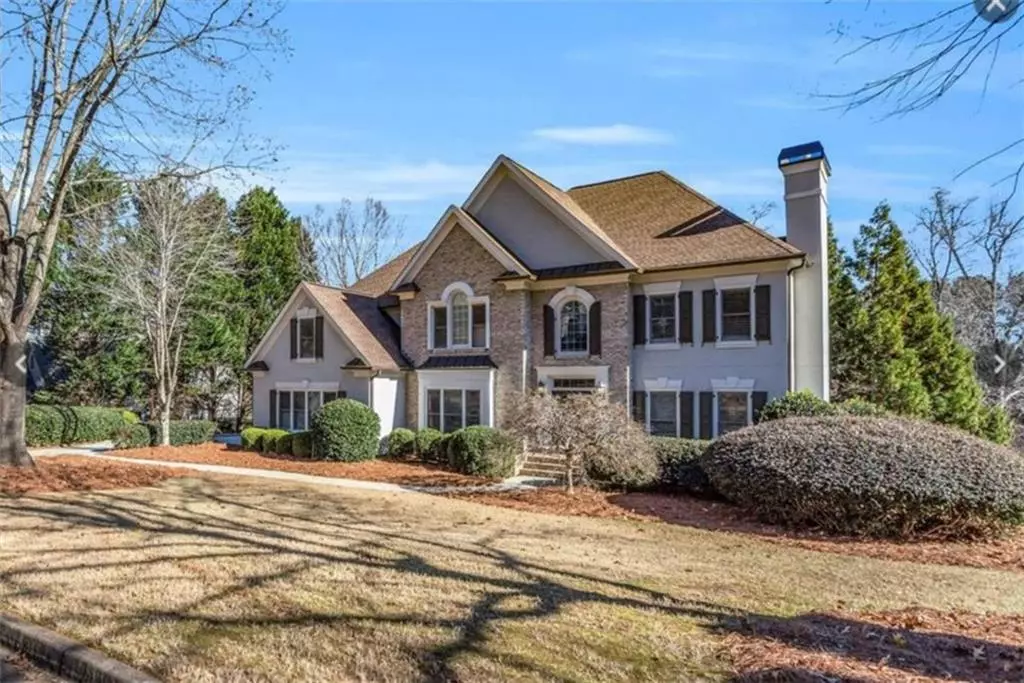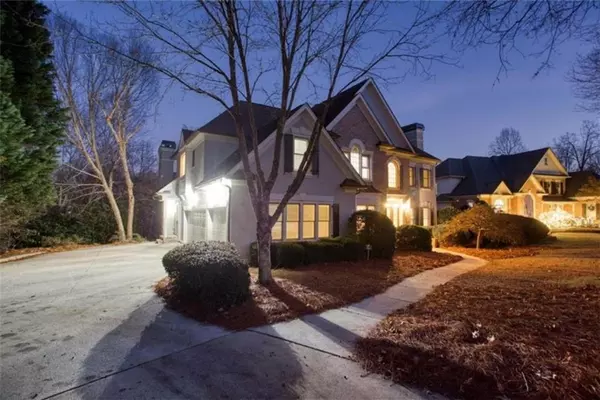
2747 Mount Pleasant TRL Duluth, GA 30097
6 Beds
6.5 Baths
7,301 SqFt
UPDATED:
Key Details
Property Type Single Family Home
Sub Type Single Family Residence
Listing Status Active
Purchase Type For Sale
Square Footage 7,301 sqft
Price per Sqft $212
Subdivision Sugarloaf Country Club
MLS Listing ID 7683903
Style European,Traditional
Bedrooms 6
Full Baths 6
Half Baths 1
Construction Status Resale
HOA Fees $2,500/ann
HOA Y/N Yes
Year Built 1998
Annual Tax Amount $13,415
Tax Year 2022
Lot Size 0.560 Acres
Acres 0.56
Property Sub-Type Single Family Residence
Source First Multiple Listing Service
Property Description
Location
State GA
County Gwinnett
Area Sugarloaf Country Club
Lake Name None
Rooms
Bedroom Description Oversized Master,Sitting Room
Other Rooms None
Basement Daylight, Exterior Entry, Finished, Finished Bath, Full, Interior Entry
Main Level Bedrooms 1
Dining Room Great Room, Seats 12+
Kitchen Breakfast Bar, Eat-in Kitchen, Kitchen Island, Pantry Walk-In, Second Kitchen, Solid Surface Counters
Interior
Interior Features Bookcases, Central Vacuum, Double Vanity, High Ceilings, High Ceilings 10 ft Main, High Ceilings 9 ft Lower, High Ceilings 9 ft Main, High Ceilings 9 ft Upper, High Speed Internet, Low Flow Plumbing Fixtures, Open Floorplan, Walk-In Closet(s)
Heating Central, Forced Air, Zoned
Cooling Ceiling Fan(s), Central Air, Electric, Zoned
Flooring Carpet, Ceramic Tile, Hardwood
Fireplaces Number 3
Fireplaces Type Factory Built, Family Room, Gas Log, Living Room, Master Bedroom
Equipment None
Window Features Storm Window(s)
Appliance Dishwasher, Disposal, Gas Water Heater, Microwave, Refrigerator
Laundry In Hall, Laundry Room
Exterior
Exterior Feature Rear Stairs
Parking Features Attached, Garage, Garage Door Opener, Kitchen Level, Level Driveway
Garage Spaces 3.0
Fence Fenced
Pool None
Community Features Clubhouse, Gated, Golf, Homeowners Assoc, Playground, Pool, Sidewalks, Street Lights, Tennis Court(s)
Utilities Available Cable Available, Electricity Available, Natural Gas Available, Phone Available, Sewer Available, Water Available
Waterfront Description None
View Y/N Yes
View Golf Course
Roof Type Composition
Street Surface Asphalt
Accessibility None
Handicap Access None
Porch Covered, Deck, Wrap Around
Total Parking Spaces 3
Private Pool false
Building
Lot Description Other
Story Three Or More
Foundation Block
Sewer Public Sewer
Water Public
Architectural Style European, Traditional
Level or Stories Three Or More
Structure Type Brick,Brick Front,Stucco
Construction Status Resale
Schools
Elementary Schools Mason
Middle Schools Hull
High Schools Peachtree Ridge
Others
HOA Fee Include Security,Swim,Tennis
Senior Community no
Restrictions false
Tax ID R7120 099
Ownership Fee Simple
Financing no








