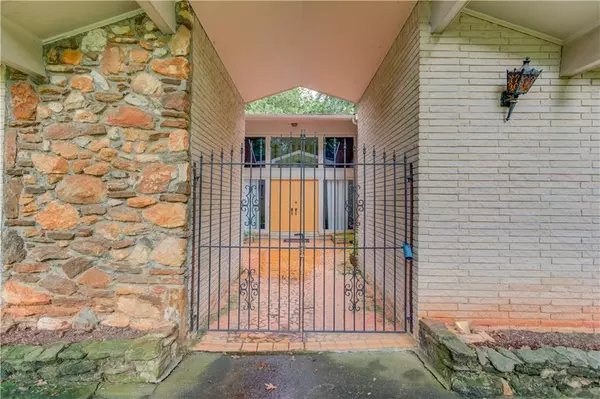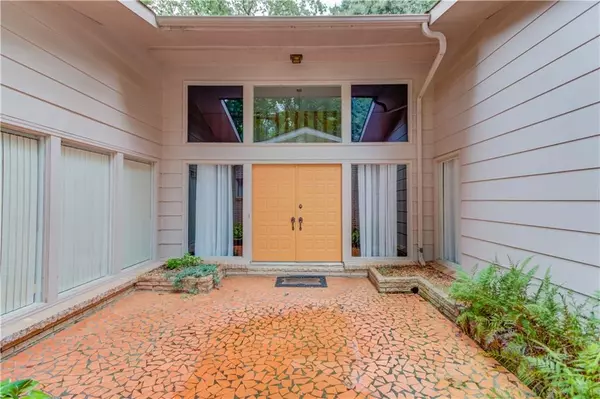$265,000
$249,900
6.0%For more information regarding the value of a property, please contact us for a free consultation.
2204 Riverbrook RD Decatur, GA 30035
3 Beds
3 Baths
3,075 SqFt
Key Details
Sold Price $265,000
Property Type Single Family Home
Sub Type Single Family Residence
Listing Status Sold
Purchase Type For Sale
Square Footage 3,075 sqft
Price per Sqft $86
Subdivision Riverwood
MLS Listing ID 6938168
Sold Date 09/28/21
Style Ranch
Bedrooms 3
Full Baths 3
Construction Status Resale
HOA Fees $1/ann
HOA Y/N No
Year Built 1969
Annual Tax Amount $3,204
Tax Year 2020
Lot Size 0.600 Acres
Acres 0.6
Property Sub-Type Single Family Residence
Source FMLS API
Property Description
Beautiful Mid-Century Ranch Home on FULL Daylight Basement!! Awesome Gated Courtyard Entry! After passing through the front courtyard, you enter this sprawling ranch home through a Pretty Double Entry Doorway flanked by Walls of Windows!! Step inside to a long, horizontal Geometric tiled foyer hallway that connects both ends of the home! Awesome Sunken Great Room! The Separate Dining Room overlooks the sunken great room and is divided by a fabulous Mid-Century wrought iron gate railing! Total rehabbed Kitchen overlooks its own Separate Fireside Den/Keeping Room! Al l new Kitchen Cabinets, some with Glass Front Doors, Pretty Tiled Floors, Granite Countertops, Stainless Double Ovens & Stainless Vent Hood! Beautiful tinted Subway tile and Artistic Tile Design behind the cooktop! New Den/Keeping Room LVP Flooring & Updated Fireplace! There's also a peaceful deck just off the eat-in Kitchen Area! Bathrooms have been previously updated as well with nice tiled flooring, new cabinetry, countertops and faucets! Spacious Master Suite with Open Vanity into the Bath! Master Suite has 2 Closets, a sliding door closet & an additional Spacious Walk-In Closet! Oversized Secondary Bedrooms & Large Hall Bath! This home is over 2,000+ Square Feet on Main Level and is the same size footprint in the Full Daylight Basement! You'll find a Second Masonry Fireplace in the Basement & also find a 3rd Full Bath with its own Vanity/Dressing Area, another Fireside Great Room/Family Room, a room with a closet that could serve as an additional Bedroom, office/flex space, an Extra Large Unfinished Workshop and Plenty of Extra Storage! One Level Living at its best! Incredibly Pretty .60+- acre Yard! Side Entry Garage with Washer/Dryer Hookup. Home is being SOLD AS-IS
Location
State GA
County Dekalb
Area Riverwood
Lake Name None
Rooms
Bedroom Description Master on Main
Other Rooms None
Basement Daylight, Finished, Finished Bath, Full, Interior Entry, Unfinished
Main Level Bedrooms 3
Dining Room Separate Dining Room
Kitchen Breakfast Bar, Breakfast Room, Cabinets White, Eat-in Kitchen, Pantry, Solid Surface Counters, View to Family Room
Interior
Interior Features Disappearing Attic Stairs, Entrance Foyer, High Ceilings 10 ft Main, High Ceilings 9 ft Lower, High Ceilings 9 ft Main, High Ceilings 9 ft Upper, His and Hers Closets, Walk-In Closet(s)
Heating Central, Forced Air, Natural Gas
Cooling Ceiling Fan(s), Central Air, Whole House Fan
Flooring Carpet, Ceramic Tile, Hardwood
Fireplaces Number 2
Fireplaces Type Basement, Factory Built, Family Room, Gas Starter, Masonry
Equipment None
Window Features None
Appliance Dishwasher, Double Oven, Electric Cooktop, Gas Oven, Gas Water Heater, Range Hood, Self Cleaning Oven
Laundry In Garage, Laundry Room
Exterior
Exterior Feature Garden, Private Yard
Parking Features Attached, Garage, Garage Door Opener, Garage Faces Side, Kitchen Level, Level Driveway, Storage
Garage Spaces 2.0
Fence None
Pool None
Community Features Near Shopping, Street Lights
Utilities Available Cable Available, Electricity Available, Natural Gas Available, Phone Available, Water Available
Waterfront Description None
View Y/N Yes
View Other
Roof Type Composition
Street Surface Paved
Accessibility None
Handicap Access None
Porch Deck, Patio
Total Parking Spaces 2
Building
Lot Description Level, Private, Wooded
Story One
Sewer Septic Tank
Water Public
Architectural Style Ranch
Level or Stories One
Structure Type Brick 4 Sides, Stone
Construction Status Resale
Schools
Elementary Schools Canby Lane
Middle Schools Mary Mcleod Bethune
High Schools Towers
Others
Senior Community no
Restrictions false
Tax ID 15 130 01 035
Ownership Fee Simple
Financing no
Special Listing Condition None
Read Less
Want to know what your home might be worth? Contact us for a FREE valuation!

Our team is ready to help you sell your home for the highest possible price ASAP

Bought with Keller Williams Rlty Consultants






