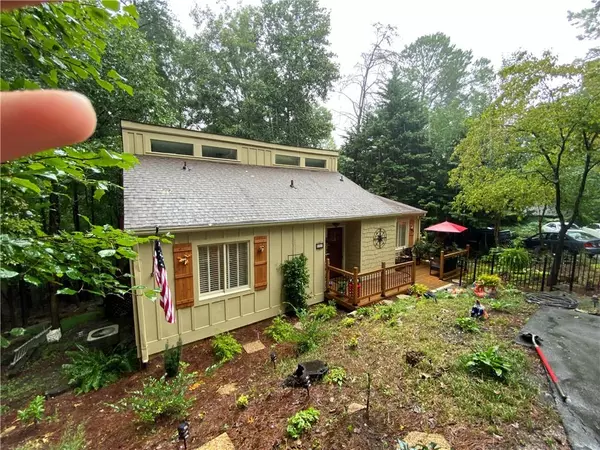$245,000
$254,900
3.9%For more information regarding the value of a property, please contact us for a free consultation.
113 Indian Ridge CT Waleska, GA 30183
2 Beds
2 Baths
1,084 SqFt
Key Details
Sold Price $245,000
Property Type Single Family Home
Sub Type Single Family Residence
Listing Status Sold
Purchase Type For Sale
Square Footage 1,084 sqft
Price per Sqft $226
Subdivision Lake Arrowhood
MLS Listing ID 6931685
Sold Date 09/21/21
Style Cottage
Bedrooms 2
Full Baths 2
Construction Status Updated/Remodeled
HOA Y/N No
Year Built 1979
Tax Year 2020
Lot Size 566 Sqft
Acres 0.013
Property Sub-Type Single Family Residence
Source FMLS API
Property Description
TOTAL HOME RENOVATION!! CHARMING 2 BED 2 BATH LARGER SQ FOOTAGE. SELLER GRANDFATHERED IN NO HOA FEE BUT ALL THE AMENITIES OF LAKE ARROWHOOD!!. New Kitchen-Cabinets-Granite-tiled backsplash-lights-SS Appl's. New Exterior Hardi Shake. New exterior Deck-Garden Area-Drainage. Newer Roof/Hvac 2016. Spiral Staircase ($6.400 2016 ),New Interior Paint. Resurfaced Hardwood Floors Throughout. Exterior Deck With Fenced Backyard. Agua Guard in crawl space w/dehumidifier. Infrared Fireplace w/blower 2019. Just Model Perfect Beautiful inside & out. Keyless entry
Location
State GA
County Cherokee
Area Lake Arrowhood
Lake Name Arrowhead
Rooms
Bedroom Description Master on Main
Other Rooms None
Basement Crawl Space
Main Level Bedrooms 2
Dining Room Open Concept
Kitchen Breakfast Bar, Breakfast Room, Cabinets Stain, Stone Counters, View to Family Room
Interior
Interior Features Cathedral Ceiling(s)
Heating Central, Electric, Heat Pump
Cooling Ceiling Fan(s), Central Air
Flooring Ceramic Tile, Hardwood
Fireplaces Number 1
Fireplaces Type Blower Fan, Family Room
Equipment Dehumidifier
Window Features None
Appliance Dishwasher, Disposal, Electric Range, Electric Water Heater, Microwave, Refrigerator
Laundry Main Level
Exterior
Exterior Feature Garden, Private Yard
Parking Features Assigned
Fence Back Yard
Pool None
Community Features Boating, Clubhouse, Community Dock, Country Club, Gated, Golf, Homeowners Assoc, Lake, Near Trails/Greenway, Playground, Pool, Swim Team
Utilities Available Electricity Available, Phone Available, Sewer Available, Water Available
Waterfront Description Lake
View Y/N No
Roof Type Composition
Street Surface Paved
Accessibility Accessible Entrance
Handicap Access Accessible Entrance
Porch Deck
Building
Lot Description Back Yard, Private, Sloped, Wooded
Story One
Sewer Public Sewer
Water Public
Architectural Style Cottage
Level or Stories One
Structure Type Cement Siding
Construction Status Updated/Remodeled
Schools
Elementary Schools R.M. Moore
Middle Schools Teasley
High Schools Cherokee
Others
Senior Community no
Restrictions false
Tax ID 22N23 007
Ownership Fee Simple
Financing no
Special Listing Condition None
Read Less
Want to know what your home might be worth? Contact us for a FREE valuation!

Our team is ready to help you sell your home for the highest possible price ASAP

Bought with Century 21 Lindsey and Pauley







