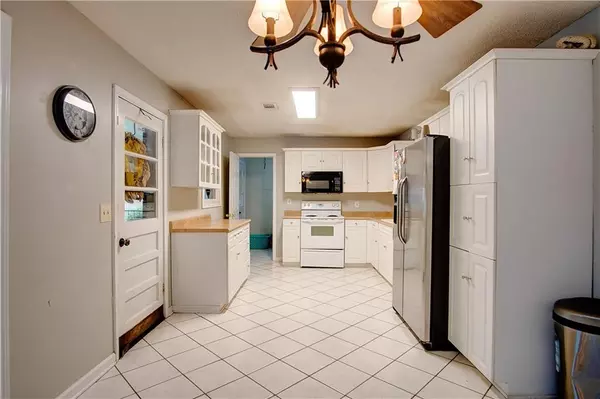$250,000
$275,000
9.1%For more information regarding the value of a property, please contact us for a free consultation.
2548 DEWS POND RD NE Calhoun, GA 30701
4 Beds
2 Baths
2,000 SqFt
Key Details
Sold Price $250,000
Property Type Single Family Home
Sub Type Single Family Residence
Listing Status Sold
Purchase Type For Sale
Square Footage 2,000 sqft
Price per Sqft $125
MLS Listing ID 6959303
Sold Date 11/01/21
Style Ranch
Bedrooms 4
Full Baths 2
Construction Status Resale
HOA Y/N No
Year Built 1966
Annual Tax Amount $1,805
Tax Year 2020
Lot Size 1.450 Acres
Acres 1.45
Property Sub-Type Single Family Residence
Source FMLS API
Property Description
Spacious, move-in ready, 3- sided brick Ranch. Located off Dews Pond Rd. with a short 5 minute commute to Highway-75. This property offers an open concept floor plan, brand new flooring throughout, and fresh paint within the interior. The exterior grounds offer an in-ground pool/house, carport, & a detached two car garage with apartment style living space attached. A long with ample space for parking, this property offers over an acre of privacy for your family to enjoy. New windows have been ordered w/ install scheduled before closing. Please feel free to bring all offers!
Location
State GA
County Gordon
Area None
Lake Name None
Rooms
Bedroom Description Master on Main
Other Rooms Garage(s)
Basement None
Main Level Bedrooms 4
Dining Room Open Concept
Kitchen Cabinets White, Breakfast Room, View to Family Room
Interior
Interior Features High Ceilings 9 ft Lower
Heating Central
Cooling Central Air
Flooring Hardwood, Carpet
Fireplaces Number 1
Fireplaces Type Masonry
Equipment None
Window Features Insulated Windows
Appliance Dishwasher, Dryer
Laundry Laundry Room
Exterior
Exterior Feature None
Parking Features Carport, Detached
Fence None
Pool In Ground
Community Features None
Utilities Available Cable Available
View Y/N Yes
View Other
Roof Type Metal
Street Surface Asphalt
Accessibility None
Handicap Access None
Porch Covered
Total Parking Spaces 2
Private Pool true
Building
Lot Description Back Yard
Story One
Sewer Septic Tank
Water Public
Architectural Style Ranch
Level or Stories One
Structure Type Brick 3 Sides
Construction Status Resale
Schools
Elementary Schools Gordon - Other
Middle Schools Ashworth
High Schools Sonoraville
Others
Senior Community no
Restrictions false
Tax ID 066 021
Ownership Fee Simple
Special Listing Condition None
Read Less
Want to know what your home might be worth? Contact us for a FREE valuation!

Our team is ready to help you sell your home for the highest possible price ASAP

Bought with Vibe Realty, LLC







