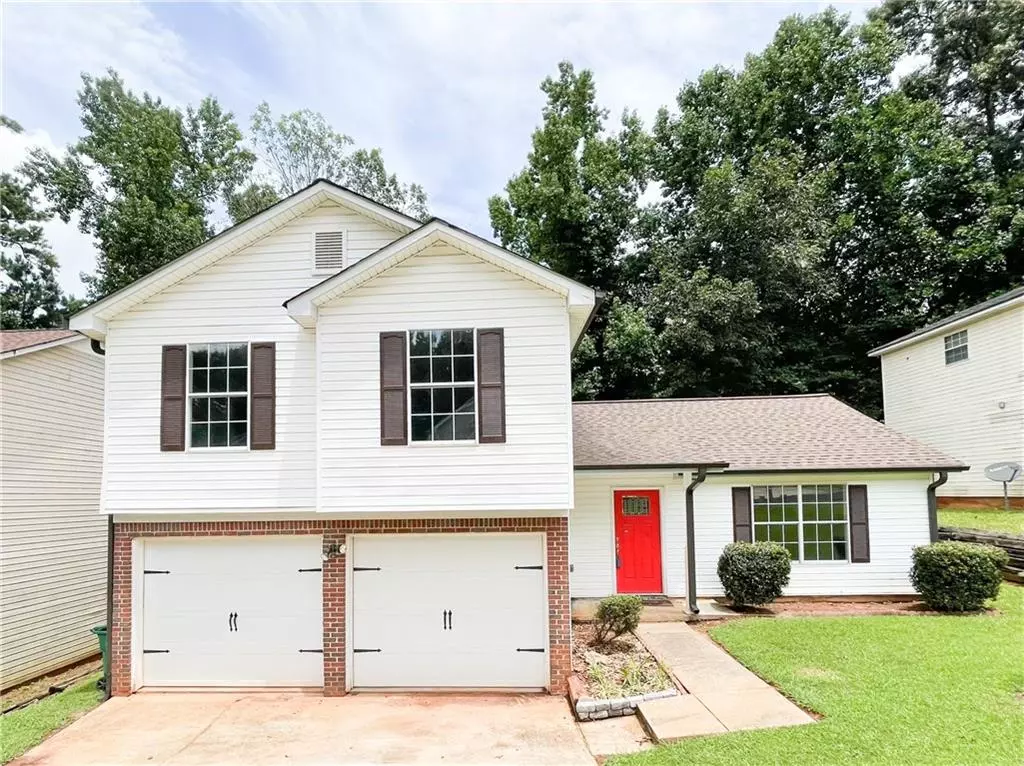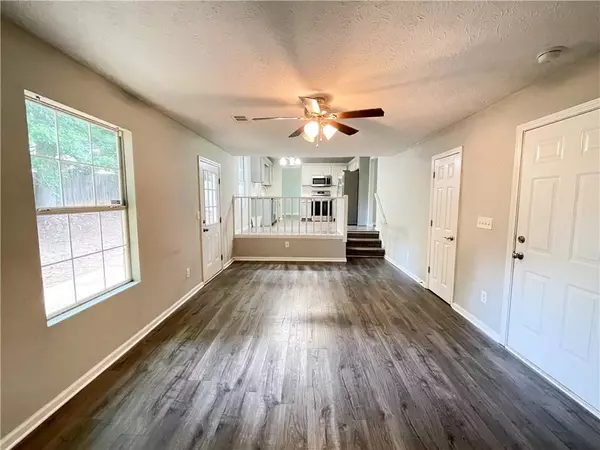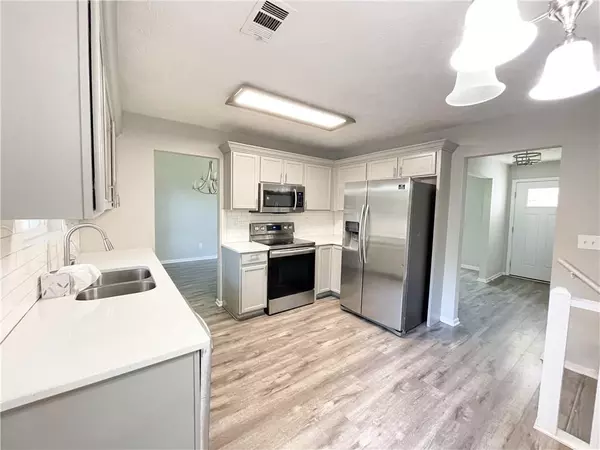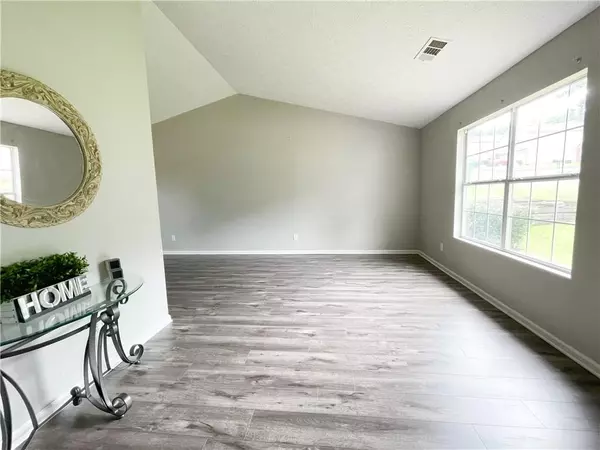$245,000
$230,000
6.5%For more information regarding the value of a property, please contact us for a free consultation.
4856 Haymarket TRL Decatur, GA 30035
3 Beds
2.5 Baths
1,723 SqFt
Key Details
Sold Price $245,000
Property Type Single Family Home
Sub Type Single Family Residence
Listing Status Sold
Purchase Type For Sale
Square Footage 1,723 sqft
Price per Sqft $142
Subdivision Wilkins Cove
MLS Listing ID 6914924
Sold Date 08/27/21
Style Traditional
Bedrooms 3
Full Baths 2
Half Baths 1
Construction Status Resale
HOA Y/N No
Year Built 1996
Annual Tax Amount $3,133
Tax Year 2020
Lot Size 4,356 Sqft
Acres 0.1
Property Sub-Type Single Family Residence
Source FMLS API
Property Description
ACCEPTING HIGHEST AND BEST OFFER until 5:00 PM on August 8th, 2021. This neat split-level home is perfect for FIRST TIME home buyers and great for INVESTORS. Quartz counter tops, large family rooms with views to the kitchen and dining area. Stainless steel appliances included. Large fenced in back yard. Close to shopping areas, attractions, and highways. Come check this home out, it is a MUST SEE! 13 mins- Stonecrest Mall
15 mins- Stone Mountain
20 mins- Downtown Atlanta & Decatur
25 mins- Hartsfield Jackson Airport
Location
State GA
County Dekalb
Area Wilkins Cove
Lake Name None
Rooms
Bedroom Description Other
Other Rooms None
Basement None
Dining Room Open Concept, Seats 12+
Kitchen Eat-in Kitchen, Other
Interior
Interior Features Other
Heating Natural Gas
Cooling Central Air
Flooring Carpet, Hardwood
Fireplaces Number 1
Fireplaces Type Family Room
Equipment None
Window Features Insulated Windows
Appliance Dishwasher, Disposal, Electric Cooktop, Electric Oven, Microwave, Refrigerator
Laundry None
Exterior
Exterior Feature Other
Parking Features Driveway, Garage, Garage Faces Front
Garage Spaces 2.0
Fence Back Yard, Wood
Pool None
Community Features None
Utilities Available Other
View Y/N Yes
View Other
Roof Type Shingle
Street Surface Asphalt
Accessibility None
Handicap Access None
Porch None
Total Parking Spaces 2
Building
Lot Description Back Yard, Front Yard
Story One and One Half
Sewer Public Sewer
Water Public
Architectural Style Traditional
Level or Stories One and One Half
Structure Type Vinyl Siding
Construction Status Resale
Schools
Elementary Schools Flat Rock
Middle Schools Miller Grove
High Schools Miller Grove
Others
Senior Community no
Restrictions false
Tax ID 16 007 04 018
Special Listing Condition None
Read Less
Want to know what your home might be worth? Contact us for a FREE valuation!

Our team is ready to help you sell your home for the highest possible price ASAP

Bought with Keller Williams Rlty Consultants






