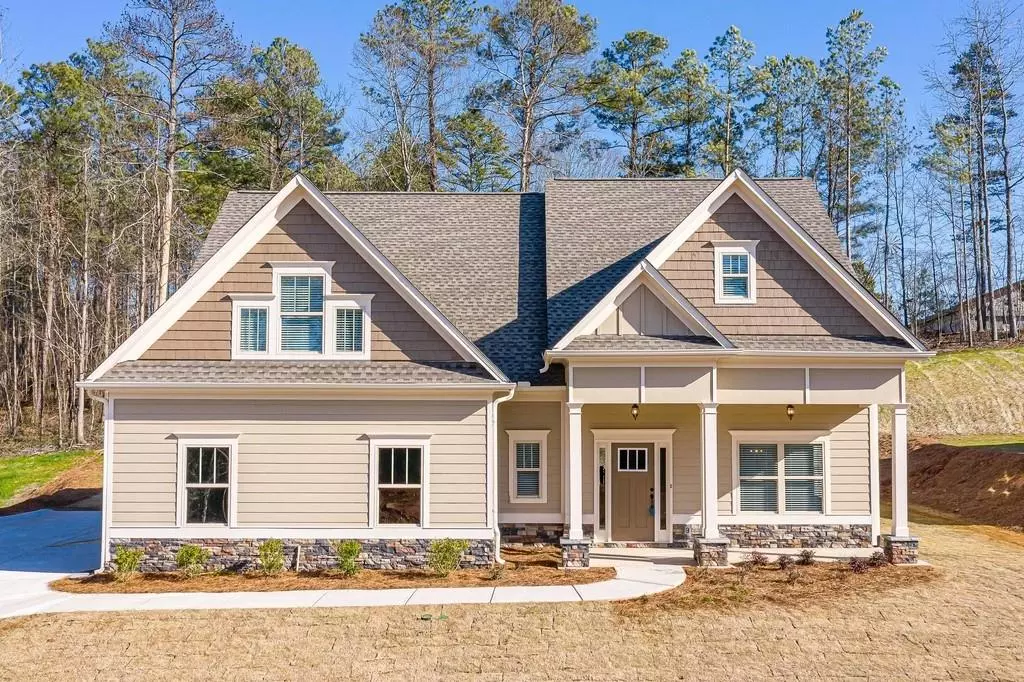$318,400
$318,400
For more information regarding the value of a property, please contact us for a free consultation.
271 Bryson Lake CIR Douglasville, GA 30134
4 Beds
3.5 Baths
2,867 SqFt
Key Details
Sold Price $318,400
Property Type Single Family Home
Sub Type Single Family Residence
Listing Status Sold
Purchase Type For Sale
Square Footage 2,867 sqft
Price per Sqft $111
Subdivision Bryson Lake
MLS Listing ID 6670555
Sold Date 02/14/20
Style Craftsman, Traditional
Bedrooms 4
Full Baths 3
Half Baths 1
HOA Fees $62/ann
Year Built 2019
Annual Tax Amount $122
Tax Year 2018
Lot Size 0.480 Acres
Property Sub-Type Single Family Residence
Source FMLS API
Property Description
Ready to Move In!!!!! The Rosewood Plan! Master on Main * Formal Dining Room *Butlers Pantry *Walk-in Pantry * Laundry on Main * Separate Suite Upstairs with Private Bath* Hardwood Floors* Tiled Shower* Tiled Backsplash * Stainless Appliances* Side Entry Garage * Builder offer $2500.00 Closing Costs to Buyer with Builder's approved Lender. Builder's approved Lender offer $2500.00 Buyer Credit at Closing.
Location
State GA
County Paulding
Rooms
Other Rooms Other
Basement None
Dining Room Separate Dining Room
Kitchen Breakfast Bar, Breakfast Room, Pantry, Pantry Walk-In
Interior
Interior Features High Ceilings 9 ft Main, High Ceilings 9 ft Upper, Coffered Ceiling(s), Double Vanity, Disappearing Attic Stairs, High Speed Internet, Entrance Foyer, Tray Ceiling(s), Walk-In Closet(s)
Heating Forced Air
Cooling Heat Pump
Flooring None
Fireplaces Number 1
Fireplaces Type None
Equipment None
Laundry Laundry Room, Main Level
Exterior
Exterior Feature Other
Parking Features Attached, Kitchen Level
Garage Spaces 2.0
Fence None
Pool None
Community Features Homeowners Assoc, Lake
Utilities Available None
Waterfront Description None
View Y/N Yes
View Rural
Roof Type Shingle
Building
Lot Description Back Yard, Landscaped, Sloped
Story Two
Sewer Septic Tank
Water Public
Schools
Elementary Schools Hal Hutchens
Middle Schools Irma C. Austin
High Schools Hiram
Others
Senior Community no
Special Listing Condition None
Read Less
Want to know what your home might be worth? Contact us for a FREE valuation!

Our team is ready to help you sell your home for the highest possible price ASAP

Bought with Keller Williams Rlty Consultants







