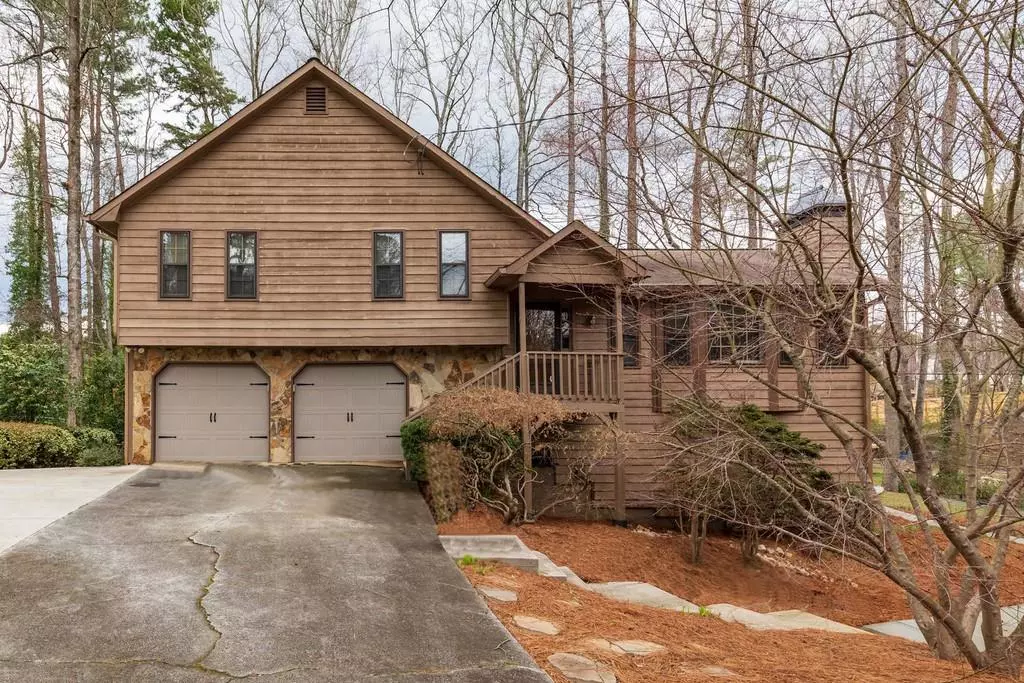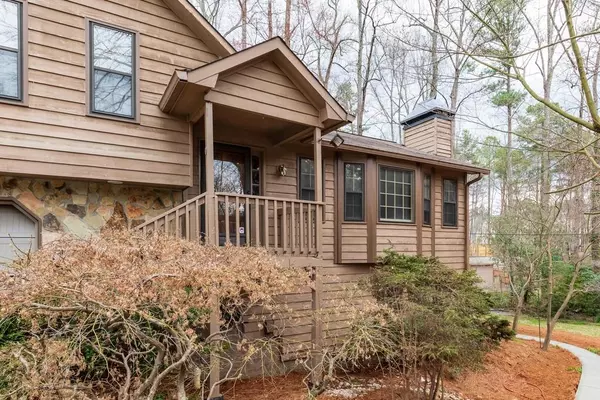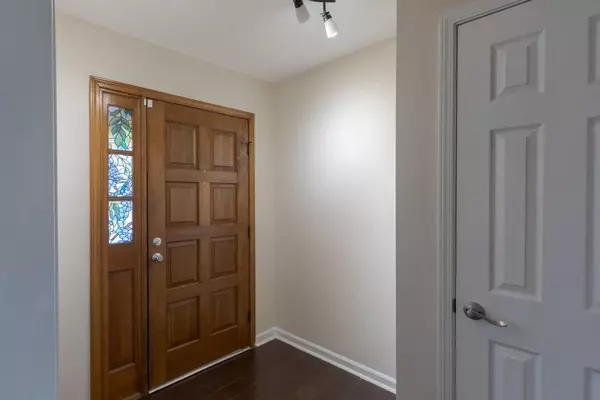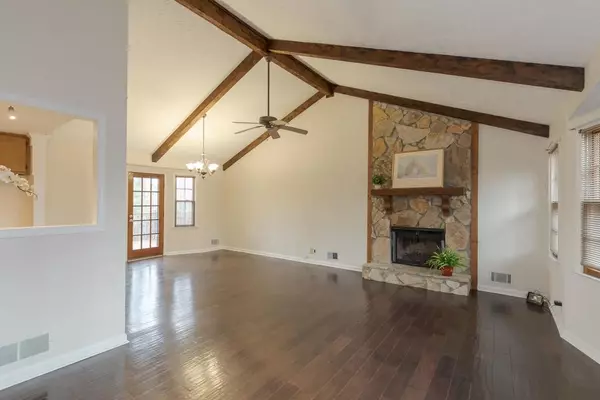$250,000
$244,900
2.1%For more information regarding the value of a property, please contact us for a free consultation.
4118 Centennial TRL Duluth, GA 30096
4 Beds
2.5 Baths
2,744 SqFt
Key Details
Sold Price $250,000
Property Type Single Family Home
Sub Type Single Family Residence
Listing Status Sold
Purchase Type For Sale
Square Footage 2,744 sqft
Price per Sqft $91
Subdivision Covered Bridge
MLS Listing ID 6695750
Sold Date 04/10/20
Style Traditional
Bedrooms 4
Full Baths 2
Half Baths 1
Originating Board FMLS API
Year Built 1982
Annual Tax Amount $2,459
Tax Year 2019
Lot Size 0.689 Acres
Property Description
This stunning and beautifully maintained Duluth Split level has everything you want!! A large, freshly landscaped, wooded and private lot (almost ¾ acre). 4 Bedrooms, 2 ½ tiled baths. MAIN LEVEL: Covered front porch, beautiful engineered hardwood floors. Vaulted Open Grand Room with a stone fireplace opens to spacious Dining area, and kitchen with NEW Microwave, newer self cleaning oven and dishwasher, pantry and lots of counter space! UPSTAIRS: Master Suite has a vaulted ceiling, private tiled bath and TWO closets. 2 other secondary bedrooms and Hall Bath. LOWER LEVEL has 4th bedroom, and media or flex room that opens to patio. Two car garage (newer garage doors and opener), EXTRA parking pad for your boat/camper etc. Newer HVAC! Great storage, Close to EVERYTHING! Shopping, schools, I-85, Peachtree Industrial Blvd, restaurants and top schools. Don’t hesitate - you could be too late!!!
Location
State GA
County Gwinnett
Rooms
Other Rooms None
Basement Daylight, Exterior Entry, Finished, Interior Entry, Partial
Dining Room Open Concept
Interior
Interior Features Cathedral Ceiling(s), High Speed Internet, Entrance Foyer, Other, Walk-In Closet(s)
Heating Central, Natural Gas
Cooling Ceiling Fan(s), Central Air
Flooring Carpet, Ceramic Tile, Hardwood
Fireplaces Number 1
Fireplaces Type Factory Built, Gas Starter, Great Room
Laundry In Hall, Laundry Room
Exterior
Exterior Feature Private Yard, Private Front Entry, Private Rear Entry, Rear Stairs
Garage Attached, Garage Door Opener, Covered, Garage, Garage Faces Front, Level Driveway, Parking Pad
Garage Spaces 2.0
Fence None
Pool None
Community Features Street Lights
Utilities Available Cable Available, Electricity Available, Natural Gas Available, Phone Available, Sewer Available, Water Available
Waterfront Description None
View Other
Roof Type Composition
Building
Lot Description Back Yard, Front Yard, Landscaped, Private, Wooded
Story Multi/Split
Sewer Public Sewer
Water Public
New Construction No
Schools
Elementary Schools Berkeley Lake
Middle Schools Duluth
High Schools Duluth
Others
Senior Community no
Special Listing Condition None
Read Less
Want to know what your home might be worth? Contact us for a FREE valuation!

Our team is ready to help you sell your home for the highest possible price ASAP

Bought with Keller Williams Rlty Consultants







