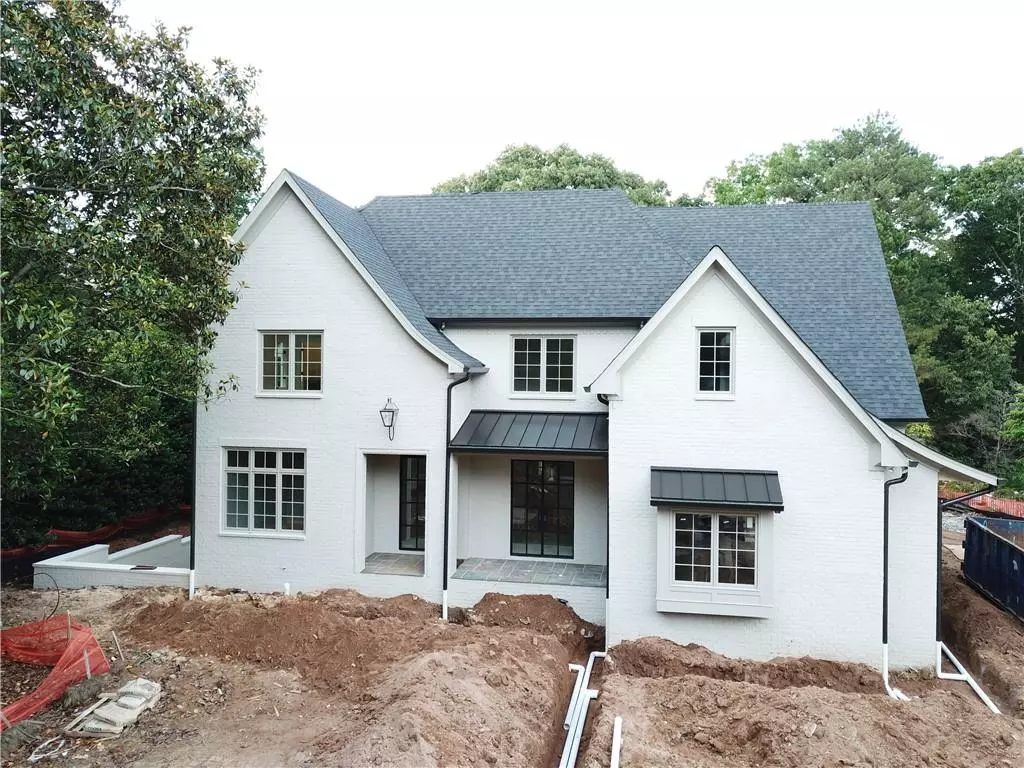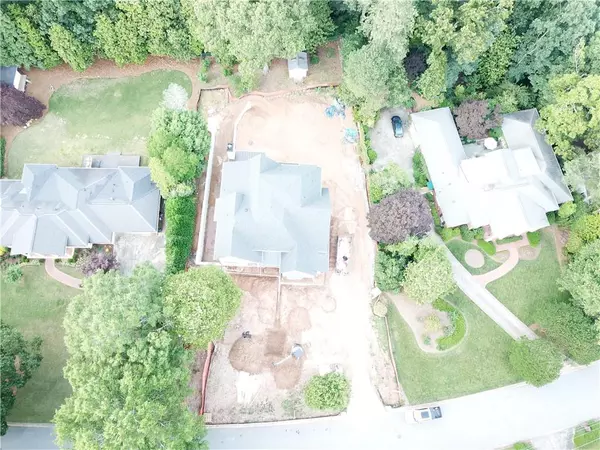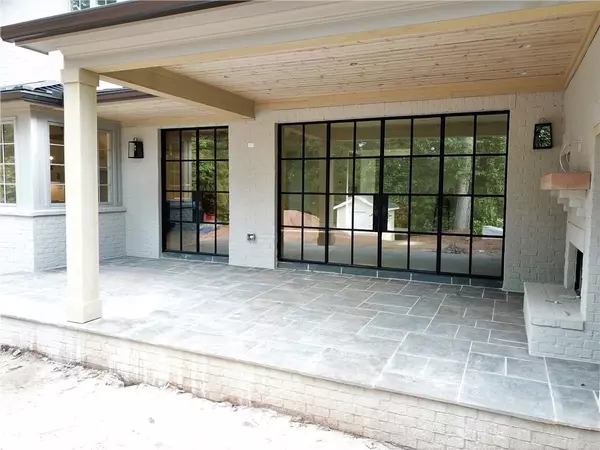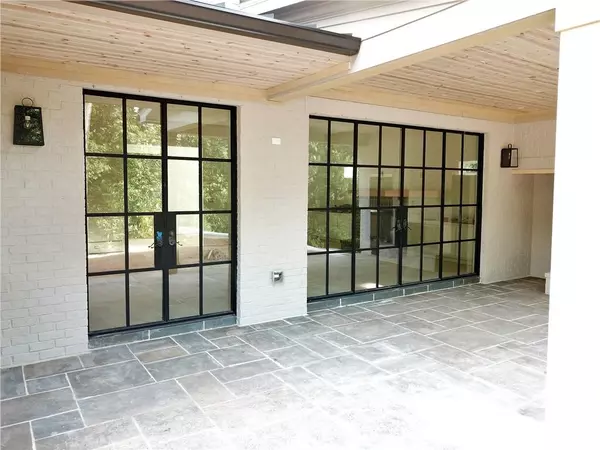$1,485,000
$1,575,000
5.7%For more information regarding the value of a property, please contact us for a free consultation.
5995 Riverwood DR Atlanta, GA 30328
5 Beds
5.5 Baths
4,960 SqFt
Key Details
Sold Price $1,485,000
Property Type Single Family Home
Sub Type Single Family Residence
Listing Status Sold
Purchase Type For Sale
Square Footage 4,960 sqft
Price per Sqft $299
Subdivision Rivershore Estates
MLS Listing ID 6729704
Sold Date 07/30/20
Style Traditional
Bedrooms 5
Full Baths 5
Half Baths 1
Construction Status New Construction
HOA Y/N No
Originating Board FMLS API
Year Built 2020
Annual Tax Amount $6,217
Tax Year 2019
Lot Size 0.558 Acres
Acres 0.5579
Property Description
Rhino Homes welcomes you to our newest 4 sided brick masterpiece with decorator selected motif, Harrison Designs floor plan, and magnificent iron entry doors. Situated in the sought after Heards Ferry School District and a well established neighborhood this home boasts a welcoming foyer, open floor plan with gourmet kitchen, light filled breakfast room, pass through wet bar, and guest suite on the main level. Step out onto your covered bluestone porch with its warm and inviting fireplace overlooking an expansive walk out backyard all perfect for your outdoor entertaining needs. Gaze at the horizon as you pass by a floor to ceiling window leading up to the luxurious and vaulted master suite adorned with reclaimed beams, spa bath, double vanities, slipper tub, and his and hers custom walk-in closets. Upstairs also flaunts 4 large bedrooms with walk in closets, private bathrooms, and vaulted ceilings. Further features include 3 car side entry garage, adjoining mudroom, and an unfinished side daylight terrace level plumbed for future bath. Scheduled for an early summer completion.
Location
State GA
County Fulton
Area 131 - Sandy Springs
Lake Name None
Rooms
Bedroom Description Oversized Master
Other Rooms Garage(s), Shed(s)
Basement Unfinished
Main Level Bedrooms 1
Dining Room Butlers Pantry, Separate Dining Room
Interior
Interior Features Beamed Ceilings, Disappearing Attic Stairs, Double Vanity, Entrance Foyer, High Ceilings 9 ft Lower, High Ceilings 9 ft Upper, High Ceilings 10 ft Main, High Speed Internet, His and Hers Closets, Low Flow Plumbing Fixtures, Walk-In Closet(s), Wet Bar
Heating Central, Forced Air, Natural Gas
Cooling Ceiling Fan(s), Central Air
Flooring Carpet, Ceramic Tile, Hardwood
Fireplaces Number 2
Fireplaces Type Factory Built, Family Room, Gas Log, Gas Starter, Glass Doors, Outside
Window Features Insulated Windows
Appliance Dishwasher, Disposal, Double Oven, Electric Oven, ENERGY STAR Qualified Appliances, Gas Cooktop, Gas Range, Range Hood, Refrigerator, Self Cleaning Oven, Tankless Water Heater
Laundry Laundry Room, Upper Level
Exterior
Exterior Feature Private Yard
Parking Features Driveway, Garage, Garage Door Opener, Garage Faces Side, Kitchen Level, Level Driveway
Garage Spaces 3.0
Fence Back Yard, Chain Link
Pool None
Community Features Sidewalks
Utilities Available Cable Available, Electricity Available, Natural Gas Available, Phone Available, Sewer Available, Underground Utilities, Water Available
Waterfront Description None
View Other
Roof Type Metal, Shingle
Street Surface Asphalt, Paved
Accessibility None
Handicap Access None
Porch Covered, Front Porch, Patio, Rear Porch
Total Parking Spaces 3
Building
Lot Description Back Yard, Front Yard, Landscaped, Level, Private
Story Two
Sewer Public Sewer
Water Public
Architectural Style Traditional
Level or Stories Two
Structure Type Brick 4 Sides, Cement Siding, Frame
New Construction No
Construction Status New Construction
Schools
Elementary Schools Heards Ferry
Middle Schools Ridgeview Charter
High Schools Riverwood International Charter
Others
Senior Community no
Restrictions false
Tax ID 17 013200020334
Special Listing Condition None
Read Less
Want to know what your home might be worth? Contact us for a FREE valuation!

Our team is ready to help you sell your home for the highest possible price ASAP

Bought with Compass






