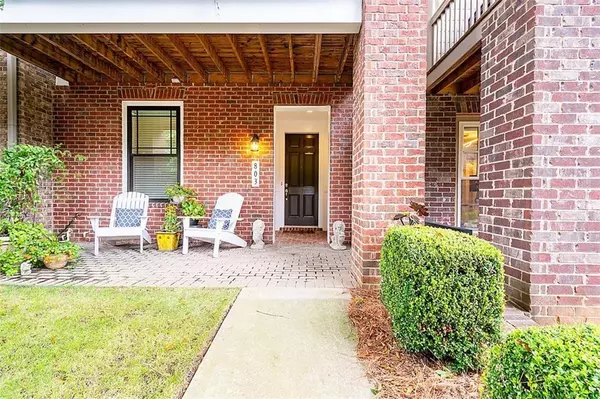$826,000
$825,000
0.1%For more information regarding the value of a property, please contact us for a free consultation.
803 Corduroy LN NE Atlanta, GA 30312
3 Beds
3.5 Baths
2,295 SqFt
Key Details
Sold Price $826,000
Property Type Townhouse
Sub Type Townhouse
Listing Status Sold
Purchase Type For Sale
Square Footage 2,295 sqft
Price per Sqft $359
Subdivision Highland Park
MLS Listing ID 6778837
Sold Date 12/09/20
Style A-Frame
Bedrooms 3
Full Baths 3
Half Baths 1
Construction Status Resale
HOA Fees $270/mo
HOA Y/N Yes
Year Built 2013
Annual Tax Amount $8,613
Tax Year 2019
Lot Size 871 Sqft
Acres 0.02
Property Sub-Type Townhouse
Source FMLS API
Property Description
Beautiful contemporary 3/3.5 with 2 car garage, Old Fourth Ward townhome in desirable, vibrant but quiet location, directly overlooking Beltline Eastside Trail. Owners relocating for family reasons. Wonderfully tight-knit community; easy stroll to many of Atlanta's best-loved restaurants, bars, majestic old historic Inman Park homes, other cultural/recreational attractions. Open concept living area has two large decks. Front deck covered, overlooks Beltline, nicely shaded by a large old-growth tree. Numerous upgrades throughout. Entire house recently repainted.
Location
State GA
County Fulton
Area Highland Park
Lake Name None
Rooms
Bedroom Description Oversized Master
Other Rooms None
Basement None
Dining Room Open Concept
Kitchen Cabinets Other, Stone Counters, Kitchen Island, Other, Pantry, View to Family Room
Interior
Interior Features High Ceilings 10 ft Main, Bookcases, Disappearing Attic Stairs, High Speed Internet, Other, Walk-In Closet(s)
Heating Central, Electric, Zoned
Cooling Ceiling Fan(s), Central Air, Zoned
Flooring None
Fireplaces Number 1
Fireplaces Type Gas Log, Living Room
Equipment Irrigation Equipment
Window Features None
Appliance Dishwasher, Disposal, Gas Range, Gas Water Heater, Gas Oven, Microwave, Other, Self Cleaning Oven
Laundry Laundry Room, Upper Level
Exterior
Exterior Feature Other, Balcony
Parking Features Garage Door Opener, Drive Under Main Level, Garage, Parking Pad, Storage
Garage Spaces 2.0
Fence None
Pool None
Community Features Near Beltline, Homeowners Assoc, Near Trails/Greenway, Sidewalks, Near Marta, Near Shopping
Utilities Available Cable Available, Electricity Available, Natural Gas Available, Phone Available, Sewer Available, Underground Utilities, Water Available
Waterfront Description None
View Y/N Yes
View City
Roof Type Composition, Shingle
Street Surface None
Accessibility None
Handicap Access None
Porch Covered, Deck, Front Porch, Patio
Total Parking Spaces 2
Building
Lot Description Level
Story One
Sewer Public Sewer
Water Public
Architectural Style A-Frame
Level or Stories One
Structure Type Brick Front, Cement Siding
Construction Status Resale
Schools
Elementary Schools Hope-Hill
Middle Schools David T Howard
High Schools Grady
Others
HOA Fee Include Insurance, Maintenance Structure, Trash, Maintenance Grounds, Pest Control, Reserve Fund
Senior Community no
Restrictions true
Tax ID 14 001900030478
Ownership Fee Simple
Financing yes
Special Listing Condition None
Read Less
Want to know what your home might be worth? Contact us for a FREE valuation!

Our team is ready to help you sell your home for the highest possible price ASAP

Bought with Keller Williams Rlty Consultants






