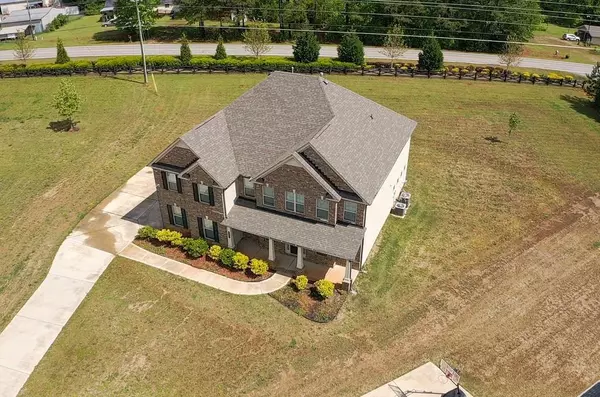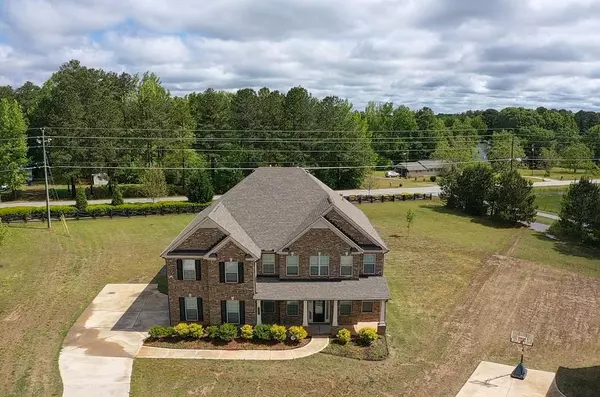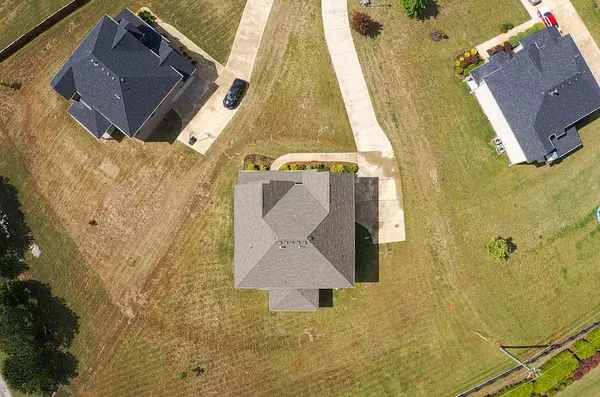$360,000
$375,000
4.0%For more information regarding the value of a property, please contact us for a free consultation.
133 Gambier CV Mcdonough, GA 30252
5 Beds
4 Baths
4,300 SqFt
Key Details
Sold Price $360,000
Property Type Single Family Home
Sub Type Single Family Residence
Listing Status Sold
Purchase Type For Sale
Square Footage 4,300 sqft
Price per Sqft $83
Subdivision Perrion Pointe
MLS Listing ID 6782010
Sold Date 03/02/21
Style Traditional
Bedrooms 5
Full Baths 4
Construction Status Resale
HOA Fees $77/ann
HOA Y/N Yes
Year Built 2017
Annual Tax Amount $1,843
Tax Year 2019
Lot Size 0.690 Acres
Acres 0.69
Property Sub-Type Single Family Residence
Source FMLS API
Property Description
Traditional all brick home showcasing a spacious open-concept kitchen with a massive island, granite countertops, custom cabinets, walk-in pantry, recessed lighting, stainless steel appliances and breakfast area all leading to fireplaced family/great room. A welcoming foyer, with an adjacent formal dining room for entertainment of family and friends and large bedroom suite/study for work or guest, complete the main level. The second level offers a separate laundry room, 3 large secondary bedrooms with private bathrooms, and an expansive owner's suite that boast of a sitting area, spa - like soaking tub, separate shower, powder room, separate dual vanities and a walk-in closet. Professionally landscape grounds, covered patio with ceiling fan and a large yard for fun are just a few of the extras this lovely home offers. Close enough to shops, yet situated in serenity, this home awaits new owner.
Location
State GA
County Henry
Area Perrion Pointe
Lake Name None
Rooms
Bedroom Description Oversized Master, Sitting Room
Other Rooms None
Basement None
Main Level Bedrooms 1
Dining Room Separate Dining Room, Open Concept
Kitchen Breakfast Bar, Cabinets Other, Solid Surface Counters, Stone Counters, Eat-in Kitchen, Kitchen Island, Pantry, Pantry Walk-In, View to Family Room
Interior
Interior Features High Ceilings 10 ft Main, Cathedral Ceiling(s), Central Vacuum, Double Vanity, High Speed Internet, Entrance Foyer, Beamed Ceilings, His and Hers Closets, Tray Ceiling(s), Walk-In Closet(s)
Heating Central, Natural Gas, Zoned
Cooling Central Air
Flooring Carpet, Hardwood
Fireplaces Number 1
Fireplaces Type Family Room, Factory Built, Great Room
Equipment None
Window Features None
Appliance Dishwasher, Disposal, Refrigerator, Gas Range, Gas Oven, Microwave
Laundry Laundry Room, Upper Level
Exterior
Exterior Feature Private Yard, Private Front Entry, Private Rear Entry
Parking Features Garage Door Opener, Driveway, Garage, Kitchen Level, Level Driveway, Garage Faces Side
Garage Spaces 8.0
Fence None
Pool None
Community Features Clubhouse, Homeowners Assoc, Playground, Pool
Utilities Available None
Waterfront Description None
View Y/N Yes
View Other
Roof Type Composition
Street Surface None
Accessibility None
Handicap Access None
Porch Covered, Front Porch, Patio
Total Parking Spaces 8
Building
Lot Description Back Yard, Cul-De-Sac, Level, Landscaped, Front Yard
Story Two
Sewer Public Sewer
Water Public
Architectural Style Traditional
Level or Stories Two
Structure Type Brick 4 Sides
Construction Status Resale
Schools
Elementary Schools Rock Spring - Henry
Middle Schools Ola
High Schools Ola
Others
HOA Fee Include Maintenance Structure
Senior Community no
Restrictions false
Tax ID 178D01003000
Special Listing Condition None
Read Less
Want to know what your home might be worth? Contact us for a FREE valuation!

Our team is ready to help you sell your home for the highest possible price ASAP

Bought with Virtual Properties Realty.com






