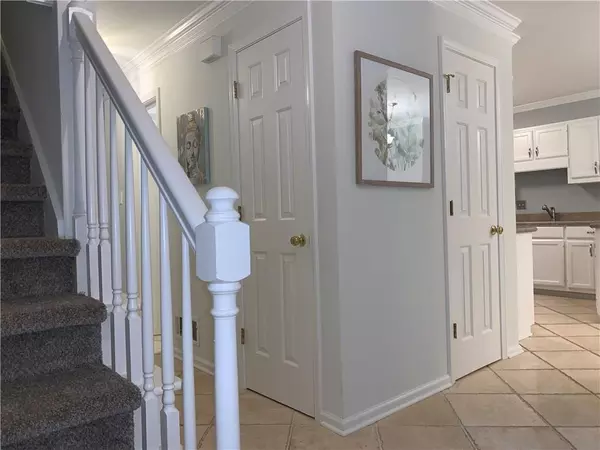$365,000
$365,000
For more information regarding the value of a property, please contact us for a free consultation.
1375 Sheffield Glen WAY NE Atlanta, GA 30329
3 Beds
2.5 Baths
2,551 SqFt
Key Details
Sold Price $365,000
Property Type Townhouse
Sub Type Townhouse
Listing Status Sold
Purchase Type For Sale
Square Footage 2,551 sqft
Price per Sqft $143
Subdivision Sheffield Glen
MLS Listing ID 6786880
Sold Date 11/09/20
Style Townhouse
Bedrooms 3
Full Baths 2
Half Baths 1
Construction Status Resale
HOA Fees $265/mo
HOA Y/N Yes
Year Built 1988
Annual Tax Amount $4,064
Tax Year 2019
Lot Size 1,149 Sqft
Acres 0.0264
Property Sub-Type Townhouse
Source FMLS API
Property Description
Welcome home to the very sought out quiet townhouse community of Sheffield Glen nestled off of Briarcliff Rd. This end unit has been freshly painted with new carpet installed, updated fixtures and plantation shutters throughout. Enjoy a master suite with a renavated ensuite bathroom that includes a large soaking tub, a seperate shower, and walk-in closet. Open concept living and dining area with frenchdoors leading out to your private peaceful screened-in porch. The kitchen was updated including the appliances (cabinets just recently repainted) with a breakfast area and breakfast bar with granite counters, white cabinets, and gas range. Bottom level can be used for home office, gym, homeschool or virtual classroom. There is loads of storage on every level and a private 2 car garage and ample parking for your guests. HVAC and furnace are less than 5 years old. Enjoy easy access to I-85, Emory, CDC - walkable to local restaurants and shops.
Location
State GA
County Dekalb
Area Sheffield Glen
Lake Name None
Rooms
Bedroom Description Oversized Master
Other Rooms None
Basement None
Dining Room Seats 12+, Separate Dining Room
Kitchen Breakfast Bar, Breakfast Room, Cabinets White, Pantry, Solid Surface Counters
Interior
Interior Features Bookcases, Disappearing Attic Stairs, Entrance Foyer, High Speed Internet, Low Flow Plumbing Fixtures, Tray Ceiling(s), Walk-In Closet(s)
Heating Central, Forced Air
Cooling Attic Fan, Central Air
Flooring Carpet, Ceramic Tile
Fireplaces Number 1
Fireplaces Type Living Room
Equipment None
Window Features Plantation Shutters
Appliance Dishwasher, Gas Cooktop, Microwave
Laundry Main Level
Exterior
Exterior Feature Private Front Entry
Parking Features Garage, Garage Door Opener
Garage Spaces 2.0
Fence None
Pool None
Community Features Homeowners Assoc, Near Marta, Near Schools, Near Shopping, Public Transportation, Restaurant, Sidewalks, Street Lights
Utilities Available Cable Available, Electricity Available, Natural Gas Available, Phone Available, Sewer Available, Water Available
View Y/N Yes
View Other
Roof Type Composition
Street Surface Asphalt
Accessibility None
Handicap Access None
Porch Covered, Rear Porch, Screened
Total Parking Spaces 2
Building
Lot Description Corner Lot
Story Three Or More
Sewer Public Sewer
Water Public
Architectural Style Townhouse
Level or Stories Three Or More
Structure Type Brick Front
Construction Status Resale
Schools
Elementary Schools Briar Vista
Middle Schools Druid Hills
High Schools Druid Hills
Others
HOA Fee Include Maintenance Structure, Maintenance Grounds, Reserve Fund, Sewer, Termite, Water
Senior Community no
Restrictions true
Tax ID 18 109 11 036
Ownership Condominium
Financing no
Special Listing Condition None
Read Less
Want to know what your home might be worth? Contact us for a FREE valuation!

Our team is ready to help you sell your home for the highest possible price ASAP

Bought with Keller Williams Rlty Consultants






