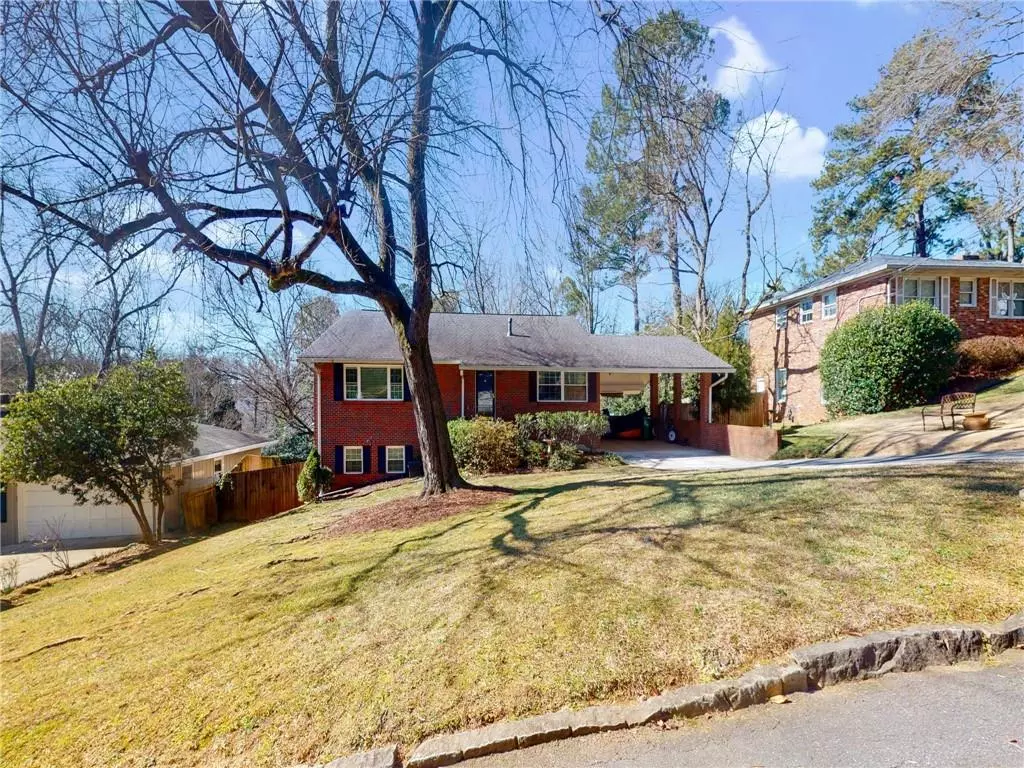$460,000
$474,900
3.1%For more information regarding the value of a property, please contact us for a free consultation.
1937 Timothy DR NE Atlanta, GA 30329
4 Beds
2.5 Baths
1,774 SqFt
Key Details
Sold Price $460,000
Property Type Single Family Home
Sub Type Single Family Residence
Listing Status Sold
Purchase Type For Sale
Square Footage 1,774 sqft
Price per Sqft $259
Subdivision Green Hills Briarclif
MLS Listing ID 6831613
Sold Date 03/03/21
Style Colonial
Bedrooms 4
Full Baths 2
Half Baths 1
Construction Status Resale
HOA Y/N No
Year Built 1960
Annual Tax Amount $4,702
Tax Year 2020
Lot Size 0.300 Acres
Acres 0.3
Property Sub-Type Single Family Residence
Source FMLS API
Property Description
You'll want to see this home! Located in sought after Sagamore Hills area and Lakeside HS district. The spacious floor plan has lots of space for entertaining. Features desirable open concept kitchen and family room combination. Oversized deck overlooking a spacious fenced yard. Gorgeous vaulted ceilings with exposed brick. Finished Daylight basement offering climate-controlled storage space on a separate level. The main level bedroom has vaulted ceilings. Secondary and Master bedrooms located on the top level. During the warm season, the knockout rose bushes are a sight to see. Conveniently located close to Emory, CDC, and Buckhead with easy access to I-85 and 285. 20 minutes to Hartsfield Intl Airport *** DON'T MISS THE VIRTUAL TOUR *** *** DON'T MISS OUT* No sign in the
Location
State GA
County Dekalb
Area Green Hills Briarclif
Lake Name None
Rooms
Bedroom Description Other
Other Rooms None
Basement Daylight, Exterior Entry, Finished, Unfinished
Main Level Bedrooms 1
Dining Room Separate Dining Room
Kitchen Breakfast Bar, Cabinets Other, Pantry, View to Family Room
Interior
Interior Features Double Vanity, High Ceilings 10 ft Main
Heating Central, Electric
Cooling Central Air
Flooring Ceramic Tile, Hardwood
Fireplaces Type None
Equipment None
Window Features Insulated Windows, Skylight(s)
Appliance Dishwasher, Disposal, Double Oven, Electric Cooktop, Electric Oven, Refrigerator
Laundry Main Level
Exterior
Exterior Feature None
Parking Features Carport
Fence Back Yard, Fenced, Wood
Pool None
Community Features None
Utilities Available Cable Available, Electricity Available, Phone Available, Sewer Available
View Y/N Yes
View Other
Roof Type Concrete
Street Surface Other
Accessibility None
Handicap Access None
Porch Covered, Deck, Patio
Total Parking Spaces 2
Building
Lot Description Back Yard, Front Yard
Story Multi/Split
Sewer Public Sewer
Water Public
Architectural Style Colonial
Level or Stories Multi/Split
Structure Type Brick 4 Sides
Construction Status Resale
Schools
Elementary Schools Sagamore Hills
Middle Schools Henderson - Dekalb
High Schools Lakeside - Dekalb
Others
Senior Community no
Restrictions false
Tax ID 18 157 06 005
Ownership Fee Simple
Financing yes
Special Listing Condition None
Read Less
Want to know what your home might be worth? Contact us for a FREE valuation!

Our team is ready to help you sell your home for the highest possible price ASAP

Bought with Keller Williams Rlty Consultants






