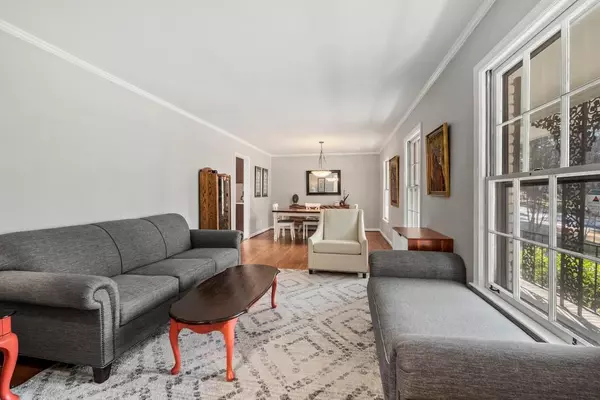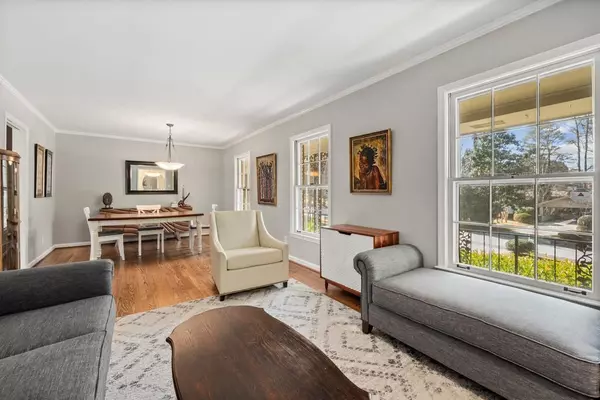$600,000
$600,000
For more information regarding the value of a property, please contact us for a free consultation.
1525 High Haven CT NE Atlanta, GA 30329
4 Beds
3.5 Baths
2,567 SqFt
Key Details
Sold Price $600,000
Property Type Single Family Home
Sub Type Single Family Residence
Listing Status Sold
Purchase Type For Sale
Square Footage 2,567 sqft
Price per Sqft $233
Subdivision High Haven
MLS Listing ID 6824658
Sold Date 02/18/21
Style Traditional
Bedrooms 4
Full Baths 3
Half Baths 1
Construction Status Resale
HOA Y/N No
Year Built 1964
Annual Tax Amount $6,480
Tax Year 2019
Lot Size 0.400 Acres
Acres 0.4
Property Sub-Type Single Family Residence
Source First Multiple Listing Service
Property Description
Beautiful mid-century, blonde brick, split-level ranch in the Sagamore/Henderson Mill/Lakeside Highschool District. This 4 bedroom, 3.5 bath home features updated kitchen and bathrooms, recently refinished hardwood floors, and an amazing backyard. There are 3 bedrooms and 2.5 bathrooms upstairs. The fourth bedroom is on the ground floor, separate from the others, making it an ideal home office. The ground floor also has a large living space and exercise nook. Enjoy relaxing in the pool, roasting marshmallows on the fire pit, and happy hour on the patio! The kids will love the treehouse, shaded under a mature mulberry tree. In addition to all the home offers, it is on a quiet street with friendly, welcoming neighbors!
Location
State GA
County Dekalb
Area High Haven
Lake Name None
Rooms
Bedroom Description Oversized Master
Other Rooms Shed(s)
Basement None
Dining Room Seats 12+, Separate Dining Room
Kitchen Breakfast Bar, Breakfast Room, Cabinets Stain, Stone Counters, Eat-in Kitchen, Pantry, View to Family Room
Interior
Interior Features Bookcases, High Speed Internet, Entrance Foyer, Low Flow Plumbing Fixtures, Other, Wet Bar, Walk-In Closet(s)
Heating Central, Forced Air, Natural Gas
Cooling Ceiling Fan(s), Central Air
Flooring Ceramic Tile, Hardwood
Fireplaces Number 1
Fireplaces Type Family Room, Factory Built, Great Room, Masonry
Equipment None
Window Features None
Appliance Dishwasher, Disposal, Gas Range, Gas Water Heater, Gas Cooktop, Gas Oven, Microwave, Self Cleaning Oven
Laundry In Kitchen, Laundry Room, Main Level
Exterior
Exterior Feature Private Yard, Storage
Parking Features Attached, Carport, Driveway
Fence Back Yard, Fenced, Privacy, Wood
Pool Gunite, In Ground, Private
Community Features Public Transportation, Park, Playground, Pool, Restaurant, Near Public Transport, Near Shopping
Utilities Available Cable Available, Electricity Available, Natural Gas Available, Phone Available, Sewer Available, Water Available
Waterfront Description None
View Y/N Yes
View Other
Roof Type Composition
Street Surface None
Accessibility None
Handicap Access None
Porch Front Porch, Patio
Total Parking Spaces 2
Private Pool true
Building
Lot Description Back Yard, Level, Landscaped, Private, Front Yard
Story Two
Foundation Slab
Sewer Public Sewer
Water Public
Architectural Style Traditional
Level or Stories Two
Structure Type Brick 4 Sides
Construction Status Resale
Schools
Elementary Schools Sagamore Hills
Middle Schools Henderson - Dekalb
High Schools Lakeside - Dekalb
Others
Senior Community no
Restrictions false
Tax ID 18 151 01 072
Read Less
Want to know what your home might be worth? Contact us for a FREE valuation!

Our team is ready to help you sell your home for the highest possible price ASAP

Bought with Gold Peach Realty, LLC







