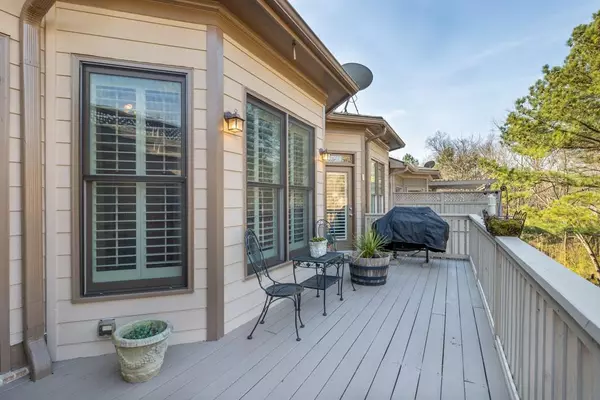$538,000
$500,000
7.6%For more information regarding the value of a property, please contact us for a free consultation.
10575 Arlington Pointe Johns Creek, GA 30022
4 Beds
5 Baths
3,000 SqFt
Key Details
Sold Price $538,000
Property Type Townhouse
Sub Type Townhouse
Listing Status Sold
Purchase Type For Sale
Square Footage 3,000 sqft
Price per Sqft $179
Subdivision Arlington Pointe
MLS Listing ID 6852390
Sold Date 04/15/21
Style Traditional
Bedrooms 4
Full Baths 4
Half Baths 2
Construction Status Resale
HOA Fees $285/mo
HOA Y/N Yes
Year Built 2007
Annual Tax Amount $4,323
Tax Year 2018
Lot Size 3,920 Sqft
Acres 0.09
Property Sub-Type Townhouse
Source First Multiple Listing Service
Property Description
This sizable 4 bedroom/ 4 1/2 bath townhome in Johns Creek will surprise and delight you! Its open floor plan is complimented by traditional finishes such as hardwood floors, crown molding, plantation shutters and neutral de´cor. The eat in kitchen features a loft ceiling, butler pantry, stainless steel appliances, double ovens, granite countertops with tile backsplash, and a breakfast bar. The spacious living room has a gas fireplace. The master bedroom is on the main level and features high ceilings and a large en suite with double sinks, and a separate shower and jetted tub. 2 bedrooms, 2 full baths, and a comfortable loft space are upstairs. Back deck overlooks pond. Finished basement space with entertainment room, plenty of storage space, workshop, office/bedroom and full bath.
Location
State GA
County Fulton
Area Arlington Pointe
Lake Name None
Rooms
Bedroom Description Master on Main,Sitting Room
Other Rooms None
Basement Finished, Partial
Main Level Bedrooms 1
Dining Room Open Concept
Kitchen Cabinets Other, Stone Counters, Pantry, View to Family Room
Interior
Interior Features Double Vanity, High Speed Internet, Entrance Foyer, Walk-In Closet(s)
Heating Forced Air, Natural Gas
Cooling Central Air
Flooring None
Fireplaces Number 1
Fireplaces Type Gas Log
Equipment None
Window Features None
Appliance Dishwasher, Disposal, Refrigerator, Microwave, Range Hood
Laundry Laundry Room, Main Level
Exterior
Exterior Feature Other
Parking Features Garage
Garage Spaces 1.0
Fence None
Pool None
Community Features Homeowners Assoc, Other
Utilities Available None
Waterfront Description None
View Y/N Yes
View Other
Roof Type Composition
Street Surface None
Accessibility None
Handicap Access None
Porch None
Private Pool false
Building
Lot Description Zero Lot Line
Story Two
Foundation Block
Sewer Public Sewer
Water Public
Architectural Style Traditional
Level or Stories Two
Structure Type Brick Front,Cement Siding
Construction Status Resale
Schools
Elementary Schools State Bridge Crossing
Middle Schools Taylor Road
High Schools Chattahoochee
Others
HOA Fee Include Maintenance Structure,Trash,Maintenance Grounds,Termite,Water
Senior Community no
Restrictions true
Tax ID 11 068002421687
Ownership Fee Simple
Financing yes
Read Less
Want to know what your home might be worth? Contact us for a FREE valuation!

Our team is ready to help you sell your home for the highest possible price ASAP

Bought with Maximum One Realty Greater ATL.







