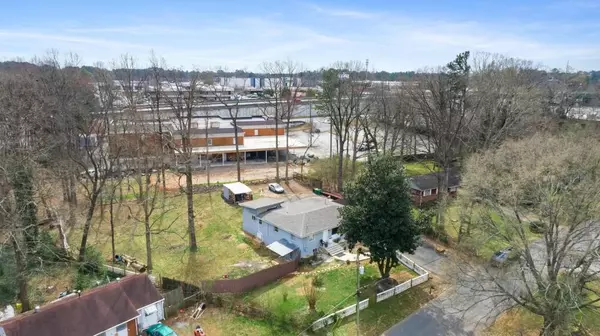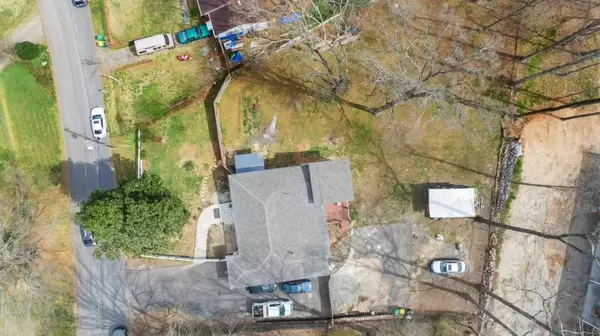$285,000
$285,000
For more information regarding the value of a property, please contact us for a free consultation.
3152 Spring DR NW Doraville, GA 30360
5 Beds
3 Baths
1,964 SqFt
Key Details
Sold Price $285,000
Property Type Single Family Home
Sub Type Single Family Residence
Listing Status Sold
Purchase Type For Sale
Square Footage 1,964 sqft
Price per Sqft $145
Subdivision Winterhill
MLS Listing ID 6853407
Sold Date 04/05/21
Style Ranch
Bedrooms 5
Full Baths 3
Construction Status Resale
HOA Y/N No
Year Built 1957
Annual Tax Amount $2,762
Tax Year 2020
Lot Size 0.500 Acres
Acres 0.5
Property Sub-Type Single Family Residence
Source FMLS API
Property Description
Beautiful Winterhill home just hit the market in Doraville! This charming home features a large level lot with plenty of parking space, storage and an adorable fenced front yard. Open concept plan features bright windows, neutral colors and view to back yard and deck. The kitchen comes equipped with stainless steel appliances, vented hood, new cabinets, granite counter tops and a beautiful kitchen breakfast. This gorgeous home also boasts an in law suite/apartment with kitchenette and full bathroom for the convenience of out town guests or multigenerational living. New exterior paint, new roof, newer HVAC (air handler in attic 2013, condenser 2018), 2018 40 gallons water heater! Conveniently located with easy access to 285 E, Peacthree Corners, Dunwoody and Norcross. It won't last long!
Location
State GA
County Gwinnett
Area Winterhill
Lake Name None
Rooms
Bedroom Description In-Law Floorplan, Master on Main, Other
Other Rooms Outbuilding, Shed(s)
Basement Bath/Stubbed, Crawl Space, Exterior Entry, Finished Bath, Partial
Main Level Bedrooms 5
Dining Room Open Concept
Kitchen Breakfast Bar, Cabinets Other, Stone Counters, View to Family Room, Other
Interior
Interior Features High Speed Internet, Other
Heating Central, Electric, Heat Pump
Cooling Ceiling Fan(s), Central Air, Heat Pump, Window Unit(s)
Flooring Ceramic Tile, Hardwood, Vinyl
Fireplaces Type None
Equipment None
Window Features None
Appliance Dishwasher, Electric Cooktop, Electric Water Heater, Range Hood
Laundry In Kitchen, Laundry Chute, Main Level
Exterior
Exterior Feature Private Yard, Storage, Other
Parking Features Driveway, Level Driveway
Fence Fenced, Front Yard
Pool None
Community Features Street Lights
Utilities Available Cable Available, Electricity Available, Phone Available
Waterfront Description None
View Y/N Yes
View Other
Roof Type Shingle, Other
Street Surface Asphalt, Paved
Accessibility None
Handicap Access None
Porch Deck, Patio
Total Parking Spaces 4
Building
Lot Description Back Yard, Front Yard, Landscaped, Level, Private
Story One
Sewer Septic Tank
Water Public
Architectural Style Ranch
Level or Stories One
Structure Type Brick 3 Sides, Frame
Construction Status Resale
Schools
Elementary Schools Stripling
Middle Schools Pinckneyville
High Schools Norcross
Others
Senior Community no
Restrictions false
Tax ID R6277A102
Ownership Fee Simple
Financing no
Special Listing Condition None
Read Less
Want to know what your home might be worth? Contact us for a FREE valuation!

Our team is ready to help you sell your home for the highest possible price ASAP

Bought with Keller Williams Rlty Consultants






