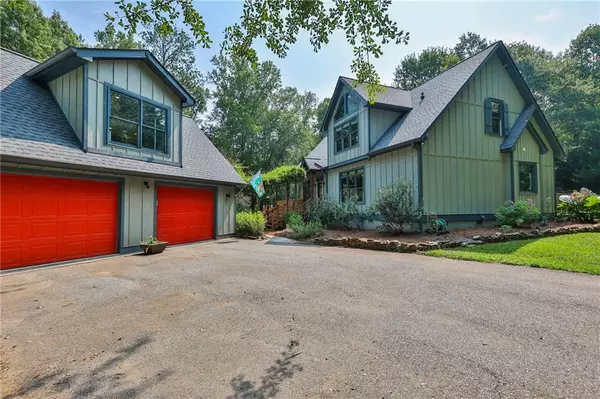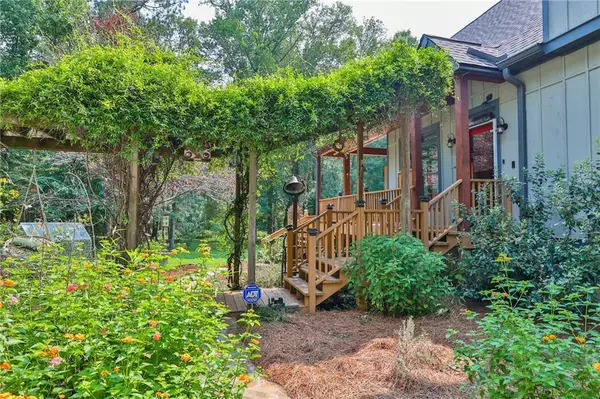$550,000
$525,000
4.8%For more information regarding the value of a property, please contact us for a free consultation.
565 Rice DR Auburn, GA 30011
4 Beds
3.5 Baths
2,570 SqFt
Key Details
Sold Price $550,000
Property Type Single Family Home
Sub Type Single Family Residence
Listing Status Sold
Purchase Type For Sale
Square Footage 2,570 sqft
Price per Sqft $214
MLS Listing ID 6918524
Sold Date 08/20/21
Style Cottage, Country, Farmhouse
Bedrooms 4
Full Baths 3
Half Baths 1
Construction Status Updated/Remodeled
HOA Y/N No
Year Built 2003
Annual Tax Amount $2,707
Tax Year 2020
Lot Size 4.920 Acres
Acres 4.92
Property Sub-Type Single Family Residence
Source FMLS API
Property Description
You'll love this delightful, light-filled contemporary farmhouse that is surrounded by nature's beauty, tranquility, and 4.9 gorgeous acres that lead to the banks of the Little Mulberry River.
The large windows in this gorgeous Master on the Main 3-bedroom, 2.5 bath home bring the beauty of the outdoors inside-providing an intimate connection to nature in this unique property. The high ceilings, open floor plan, Vermont Castings Wood Stove, and expansive deck create the perfect environment for seamless entertaining amongst the trees and stars. A covered jasmine walkway leads to a spacious, beautifully remodeled garage apartment – complete with an additional bedroom, full bath, kitchenette, and new large windows for your viewing pleasure. The owners' love for this home is evident through the exquisite attention to detail in the many upgrades that they have done throughout the estate. Come see this one to breathe in the beauty, serenity, and soothing sounds of nature!
Check out the virtual tour to see just how amazing this property is!
Location
State GA
County Barrow
Area None
Lake Name None
Rooms
Bedroom Description In-Law Floorplan, Master on Main, Oversized Master
Other Rooms Garage(s), Guest House, Outbuilding, Shed(s)
Basement None
Main Level Bedrooms 1
Dining Room Open Concept
Kitchen Breakfast Bar, Cabinets Other, Cabinets White, Pantry, Stone Counters, View to Family Room
Interior
Interior Features Cathedral Ceiling(s), Disappearing Attic Stairs, Double Vanity, High Ceilings 9 ft Main, High Speed Internet, Smart Home
Heating Central, Electric, Heat Pump, Propane
Cooling Ceiling Fan(s), Central Air, Heat Pump
Flooring Hardwood, Other
Fireplaces Number 1
Fireplaces Type Blower Fan, Insert, Living Room, Masonry, Wood Burning Stove
Equipment None
Window Features Insulated Windows
Appliance Dishwasher, Disposal, Electric Water Heater, ENERGY STAR Qualified Appliances, Gas Range, Microwave, Range Hood, Refrigerator, Self Cleaning Oven
Laundry Laundry Room, Main Level
Exterior
Exterior Feature Awning(s), Garden, Gas Grill, Private Yard, Storage
Parking Features Detached, Driveway, Garage, Garage Door Opener, Garage Faces Front, Level Driveway, Parking Pad
Garage Spaces 2.0
Fence Back Yard, Fenced, Front Yard, Wood
Pool None
Community Features Near Schools, Near Shopping, Near Trails/Greenway
Utilities Available Cable Available, Electricity Available, Phone Available, Underground Utilities, Water Available
Waterfront Description River Front
View Y/N Yes
View Rural
Roof Type Shingle
Street Surface Asphalt, Paved
Accessibility None
Handicap Access None
Porch Covered, Deck, Rear Porch, Side Porch, Wrap Around
Total Parking Spaces 2
Building
Lot Description Cul-De-Sac, Landscaped, Level, Private, Stream or River On Lot, Wooded
Story Two
Sewer Septic Tank
Water Public
Architectural Style Cottage, Country, Farmhouse
Level or Stories Two
Structure Type Cedar
Construction Status Updated/Remodeled
Schools
Elementary Schools Auburn
Middle Schools Westside - Barrow
High Schools Apalachee
Others
Senior Community no
Restrictions false
Tax ID XX027 028
Special Listing Condition None
Read Less
Want to know what your home might be worth? Contact us for a FREE valuation!

Our team is ready to help you sell your home for the highest possible price ASAP

Bought with Keller Williams Rlty Consultants






