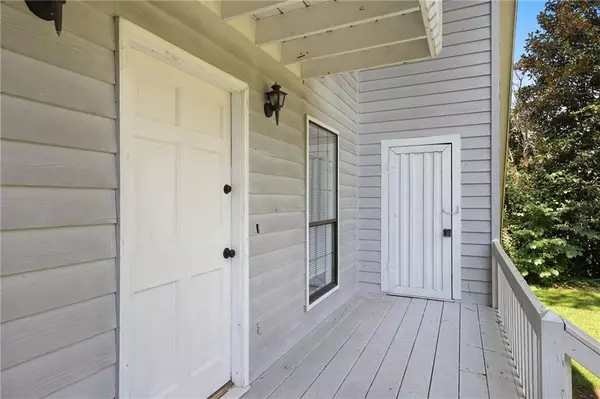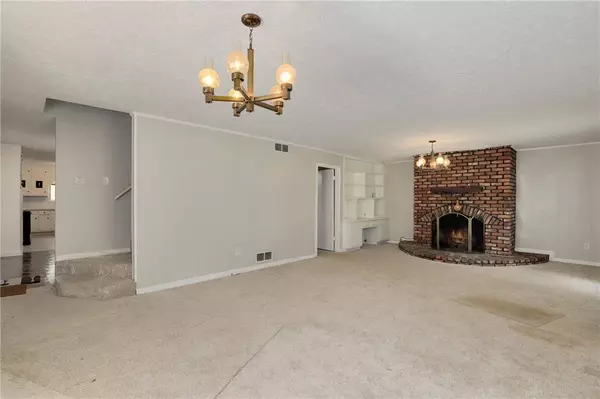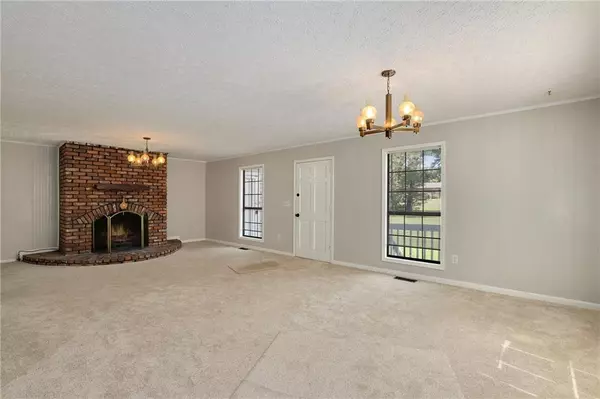$255,000
$265,000
3.8%For more information regarding the value of a property, please contact us for a free consultation.
139 Canterbury DR Carrollton, GA 30117
4 Beds
3 Baths
2,472 SqFt
Key Details
Sold Price $255,000
Property Type Single Family Home
Sub Type Single Family Residence
Listing Status Sold
Purchase Type For Sale
Square Footage 2,472 sqft
Price per Sqft $103
Subdivision Canterbury Hills
MLS Listing ID 6921175
Sold Date 12/09/21
Style A-Frame
Bedrooms 4
Full Baths 3
Construction Status Resale
HOA Y/N No
Originating Board FMLS API
Year Built 1977
Annual Tax Amount $1,572
Tax Year 2020
Lot Size 0.640 Acres
Acres 0.64
Property Description
Welcome home to this charming one of a kind Chalet style 4 bedroom & 3 bath home tucked away in quiet established Carrollton neighborhood. Main level features a large family room with masonry fireplace, built in shelves, desk space and bay window that leads to an open kitchen with tons of cabinets space, pantry, and separate dining space. Kitchen also has access to the outdoor deck perfect for grilling or entertainment while the Dining area opens up to a large, covered & screened side porch. Upper level features a large primary suite with access to it's own outdoor balcony overlooking front yard. Upper level also boasts 2 other secondary bedrooms as well as 2 full bathrooms. The lower finished basement level features a large flex space, media/theatre space or 2nd family room with a 2nd masonry fireplace, a possible 4th bedroom, laundry closet and the 3rd full bath. So much to enjoy inside and out here! Don't wait. Call to schedule your tour today!!
Location
State GA
County Carroll
Area 231 - Carroll County
Lake Name None
Rooms
Bedroom Description Oversized Master, Sitting Room
Other Rooms None
Basement Driveway Access, Exterior Entry, Finished, Finished Bath, Interior Entry
Main Level Bedrooms 1
Dining Room Other
Interior
Interior Features Bookcases, High Speed Internet, His and Hers Closets, Low Flow Plumbing Fixtures
Heating Central, Forced Air, Natural Gas
Cooling Ceiling Fan(s), Central Air
Flooring Carpet, Ceramic Tile, Hardwood
Fireplaces Number 3
Fireplaces Type Basement, Family Room, Gas Log, Living Room, Master Bedroom
Window Features Insulated Windows
Appliance Dishwasher, Disposal, Electric Cooktop, Electric Oven, Electric Range, ENERGY STAR Qualified Appliances, Gas Water Heater, Refrigerator
Laundry In Basement, In Bathroom
Exterior
Exterior Feature Private Yard, Rear Stairs, Storage, Other
Garage Level Driveway, Parking Lot, Parking Pad
Fence Back Yard, Chain Link, Fenced
Pool None
Community Features Lake, Near Trails/Greenway
Utilities Available Cable Available, Electricity Available, Natural Gas Available, Phone Available, Sewer Available, Water Available
Waterfront Description Creek
View Rural
Roof Type Composition
Street Surface Asphalt
Accessibility Accessible Doors
Handicap Access Accessible Doors
Porch Covered, Deck, Enclosed, Front Porch, Patio, Rear Porch, Screened
Building
Lot Description Back Yard, Cul-De-Sac, Level, Private, Stream or River On Lot
Story Three Or More
Sewer Public Sewer
Water Public
Architectural Style A-Frame
Level or Stories Three Or More
Structure Type Stone
New Construction No
Construction Status Resale
Schools
Elementary Schools Carrollton
Middle Schools Carrollton Jr.
High Schools Carrollton
Others
Senior Community no
Restrictions false
Tax ID C06 0230015
Ownership Fee Simple
Financing no
Special Listing Condition None
Read Less
Want to know what your home might be worth? Contact us for a FREE valuation!

Our team is ready to help you sell your home for the highest possible price ASAP

Bought with Keller Williams Realty Atl Partners







