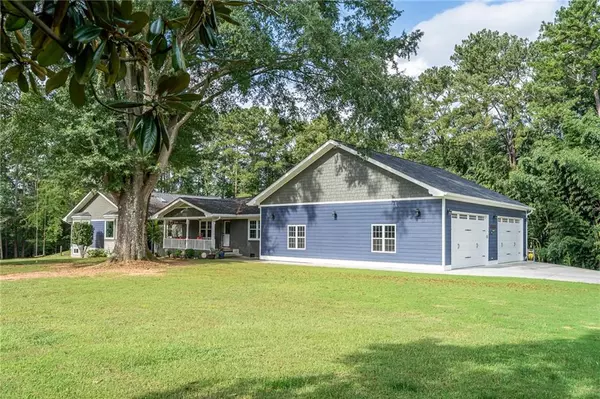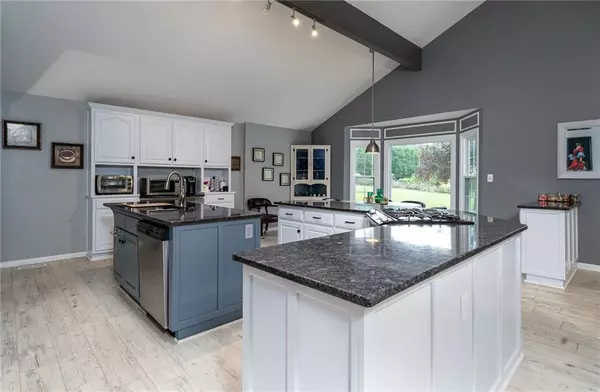$710,000
$724,900
2.1%For more information regarding the value of a property, please contact us for a free consultation.
2742 Holt RD Acworth, GA 30101
5 Beds
4 Baths
3,819 SqFt
Key Details
Sold Price $710,000
Property Type Single Family Home
Sub Type Single Family Residence
Listing Status Sold
Purchase Type For Sale
Square Footage 3,819 sqft
Price per Sqft $185
Subdivision Acreage
MLS Listing ID 6954050
Sold Date 12/13/21
Style Ranch, Traditional
Bedrooms 5
Full Baths 4
Construction Status Resale
HOA Y/N No
Originating Board FMLS API
Year Built 1968
Annual Tax Amount $4,567
Tax Year 2020
Lot Size 4.960 Acres
Acres 4.96
Property Description
Bring your Horses! An opportunity like this doesn't come along very often! Absolutely stunning Ranch home on a full walk-out basement. The owners took years to remodel, and the high end finishes are amazing. Extensive square footage on the main level allows for many options. HUGE open kitchen with beautiful granite, beamed ceilings, cork flooring, fresh paint. California style closets. 2 massive living rooms. Newer HVAC's, and tankless water heater. Main level has 2 laundry hookups, and an oversized Mud/Laundry room. New 400amp meter box installed. Huge unfinished basement with 3rd Laundry. New windows and doors, fixtures, and floors! Several entertaining areas outside. FOUR car garage with extra large garage doors, that will fit even the biggest truck! Land is level, mostly cleared, and extremely peaceful. Older workshop out back.
Location
State GA
County Cherokee
Area 112 - Cherokee County
Lake Name None
Rooms
Bedroom Description Master on Main, Oversized Master, Split Bedroom Plan
Other Rooms Outbuilding, Workshop
Basement Daylight, Exterior Entry, Full, Unfinished
Main Level Bedrooms 5
Dining Room Seats 12+, Separate Dining Room
Interior
Interior Features Beamed Ceilings, Bookcases, Cathedral Ceiling(s), Double Vanity, Entrance Foyer, High Ceilings 9 ft Main, Tray Ceiling(s), Walk-In Closet(s), Wet Bar
Heating Central, Zoned
Cooling Ceiling Fan(s), Central Air, Zoned
Flooring Carpet, Ceramic Tile, Sustainable
Fireplaces Type None
Window Features Insulated Windows
Appliance Dishwasher, Gas Range, Gas Water Heater, Self Cleaning Oven, Tankless Water Heater
Laundry In Basement, In Hall, Laundry Room, Main Level
Exterior
Exterior Feature Private Front Entry, Private Rear Entry, Private Yard, Other
Garage Attached, Garage, Garage Door Opener, Garage Faces Side, Kitchen Level
Garage Spaces 4.0
Fence Front Yard
Pool None
Community Features None
Utilities Available Cable Available, Electricity Available, Natural Gas Available, Phone Available, Water Available
View Rural, Other
Roof Type Composition
Street Surface Asphalt
Accessibility None
Handicap Access None
Porch Covered, Deck, Front Porch, Patio, Rear Porch
Total Parking Spaces 4
Building
Lot Description Back Yard, Front Yard, Landscaped, Level, Pasture, Private
Story One
Sewer Septic Tank
Water Public
Architectural Style Ranch, Traditional
Level or Stories One
Structure Type Frame, Other
New Construction No
Construction Status Resale
Schools
Elementary Schools Oak Grove - Cherokee
Middle Schools E.T. Booth
High Schools Etowah
Others
Senior Community no
Restrictions false
Tax ID 21N06 218
Special Listing Condition None
Read Less
Want to know what your home might be worth? Contact us for a FREE valuation!

Our team is ready to help you sell your home for the highest possible price ASAP

Bought with Maxima Realty LLC







