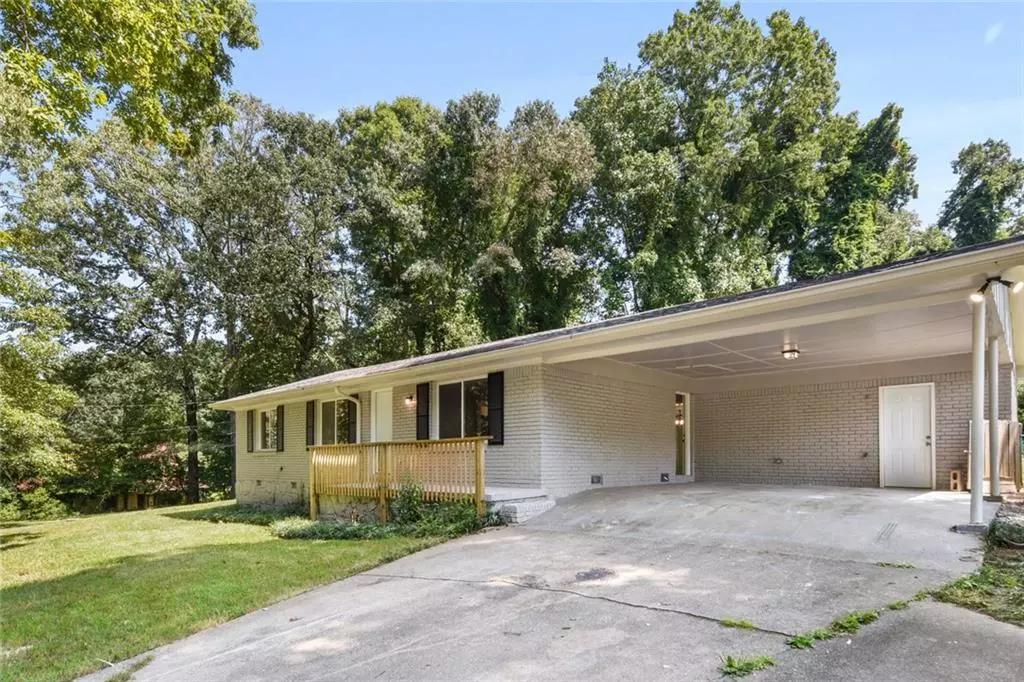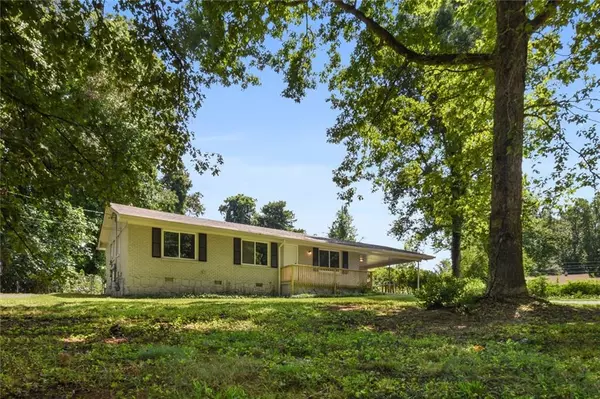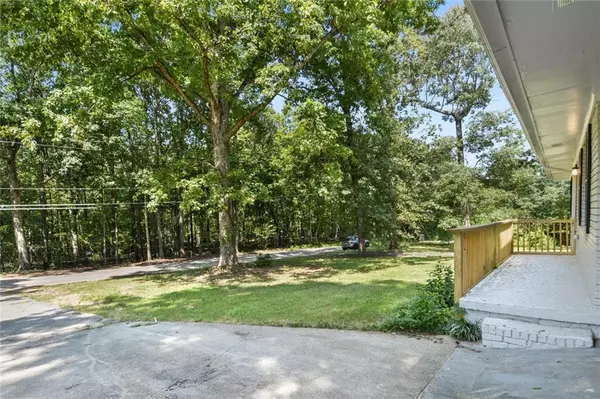$244,000
$244,000
For more information regarding the value of a property, please contact us for a free consultation.
5931 Mincey RD Stone Mountain, GA 30087
3 Beds
2 Baths
1,266 SqFt
Key Details
Sold Price $244,000
Property Type Single Family Home
Sub Type Single Family Residence
Listing Status Sold
Purchase Type For Sale
Square Footage 1,266 sqft
Price per Sqft $192
Subdivision Stone Wood
MLS Listing ID 6944312
Sold Date 12/28/21
Style Ranch
Bedrooms 3
Full Baths 2
Construction Status Updated/Remodeled
HOA Y/N No
Year Built 1963
Annual Tax Amount $2,178
Tax Year 2020
Lot Size 0.600 Acres
Acres 0.6
Property Sub-Type Single Family Residence
Property Description
This completely rebuilt home has everything you need!!! With new infrastructure (wiring & plumbing) luxury laminate flooring throughout the house, tile flooring in kitchen & bathrooms. New roof, storm windows, doors, HVAC system, water heater and drywall have been replaced. Originally built in 1963 & re-built in 2021. Come home to your very own private retreat right across from Stone Mtn. park, enjoy over half an acre with no HOA. Just minutes from Stone Mtn. trails, Yellow River Park, downtown & much more. Never before used luxury, stainless steel appliances are waiting just for you. This beautiful home promises not to stay long on the market!
Location
State GA
County Dekalb
Area Stone Wood
Lake Name None
Rooms
Bedroom Description Master on Main
Other Rooms None
Basement Crawl Space
Main Level Bedrooms 3
Dining Room Open Concept
Kitchen Breakfast Bar, Cabinets White, Eat-in Kitchen, Solid Surface Counters, Tile Counters
Interior
Interior Features Permanent Attic Stairs
Heating Central, Heat Pump
Cooling Ceiling Fan(s), Central Air, Heat Pump
Flooring Ceramic Tile
Fireplaces Type None
Equipment None
Window Features Storm Window(s)
Appliance Dishwasher, Disposal, Double Oven, Electric Cooktop, Electric Oven, Electric Range, Electric Water Heater, ENERGY STAR Qualified Appliances, Refrigerator
Laundry Laundry Room, Main Level, Mud Room
Exterior
Exterior Feature Private Front Entry, Private Rear Entry, Private Yard
Parking Features Carport, Driveway
Fence Back Yard
Pool None
Community Features Golf, Near Schools, Near Shopping, Near Trails/Greenway, Restaurant
Utilities Available Electricity Available, Water Available
View Y/N Yes
View Other
Roof Type Composition
Street Surface Asphalt
Accessibility Accessible Bedroom, Accessible Entrance, Accessible Full Bath, Accessible Hallway(s), Accessible Kitchen, Accessible Kitchen Appliances
Handicap Access Accessible Bedroom, Accessible Entrance, Accessible Full Bath, Accessible Hallway(s), Accessible Kitchen, Accessible Kitchen Appliances
Porch Front Porch
Total Parking Spaces 4
Building
Lot Description Back Yard, Front Yard, Landscaped
Story One
Foundation Brick/Mortar
Sewer Septic Tank
Water Public
Architectural Style Ranch
Level or Stories One
Structure Type Brick 3 Sides
Construction Status Updated/Remodeled
Schools
Elementary Schools Pine Ridge - Dekalb
Middle Schools Stephenson
High Schools Stephenson
Others
Senior Community no
Restrictions false
Tax ID 18 035 02 009
Ownership Fee Simple
Financing yes
Special Listing Condition None
Read Less
Want to know what your home might be worth? Contact us for a FREE valuation!

Our team is ready to help you sell your home for the highest possible price ASAP

Bought with House Hunters Realty






