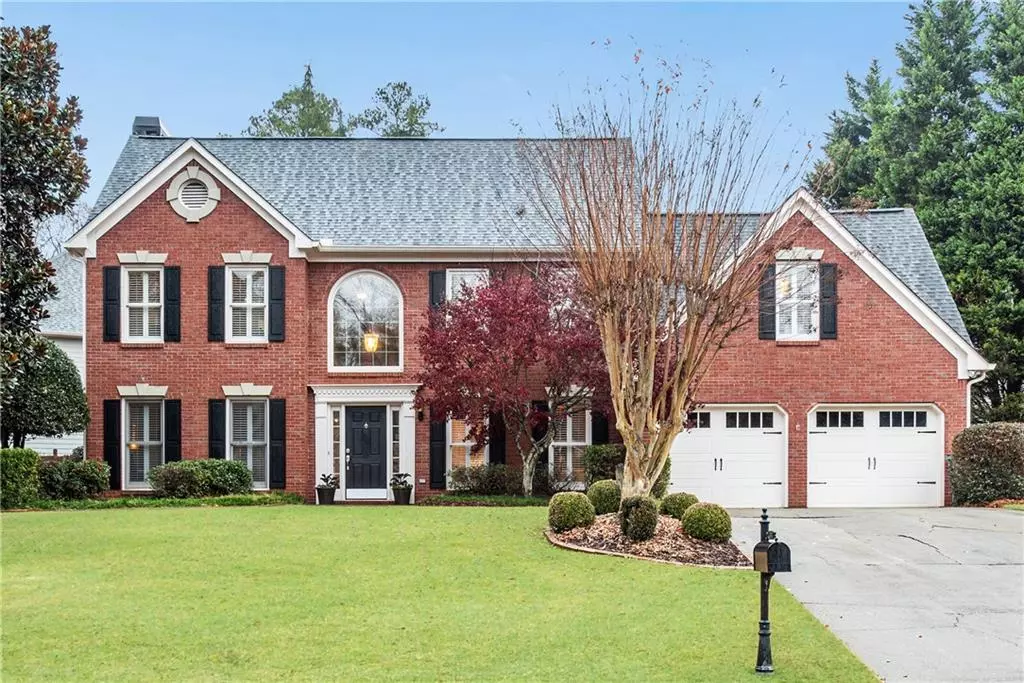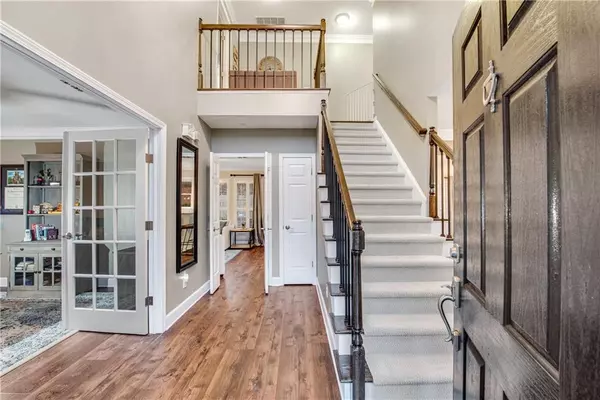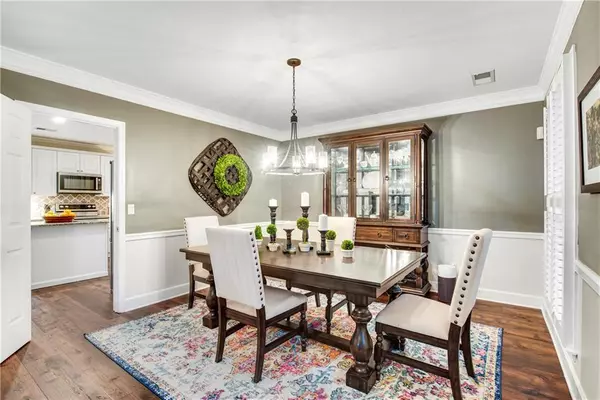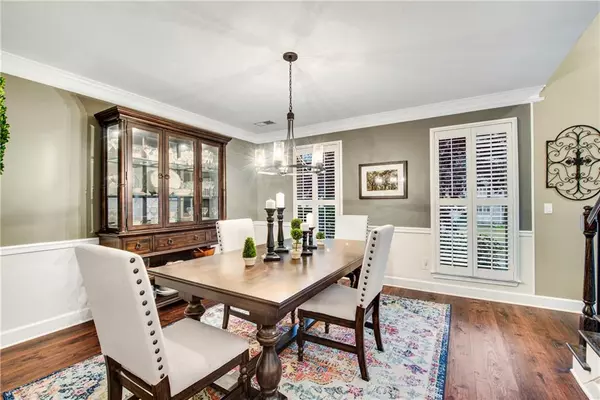$520,000
$510,000
2.0%For more information regarding the value of a property, please contact us for a free consultation.
4303 Woodhaven WAY SE Smyrna, GA 30082
4 Beds
2.5 Baths
2,849 SqFt
Key Details
Sold Price $520,000
Property Type Single Family Home
Sub Type Single Family Residence
Listing Status Sold
Purchase Type For Sale
Square Footage 2,849 sqft
Price per Sqft $182
Subdivision Reed Place
MLS Listing ID 6978215
Sold Date 01/13/22
Style Traditional
Bedrooms 4
Full Baths 2
Half Baths 1
Construction Status Resale
HOA Fees $4/ann
HOA Y/N Yes
Year Built 1998
Annual Tax Amount $3,590
Tax Year 2020
Lot Size 0.277 Acres
Acres 0.2766
Property Sub-Type Single Family Residence
Property Description
Incredible home in Smyrna will not last. This is the immaculate home, in the right location, you've been seeking. From the picture-perfect entrance, to the gleaming floors on main, to the open and accessible floorplan, to the updates and newer systems, every box is checked. Gather around the island you've dreamed of in the kitchen with granite counters, stainless steel appliances, separate counter bar offers more seating and a pantry servicing the oversized dining room. Sunny breakfast room, overlooking private backyard, is perfect for morning coffees or entertaining guests. Elegant living room/office/study offers more space, with french doors for privacy. Relaxing family room, open to kitchen, offers lots of seating space for guests and cozy enough to relax by fire and read a book. The upstairs living features incredible master suite with impressive master bath featuring garden tub and oversized seamless shower. Three more spacious bedrooms. The private backyard has been professionally designed and offers 2 patios with room for firepit, entertaining, and cookouts and playing. Home is move in ready and newer systems. The amazing home will not last long.
Location
State GA
County Cobb
Area Reed Place
Lake Name None
Rooms
Bedroom Description Oversized Master
Other Rooms None
Basement None
Dining Room Separate Dining Room
Kitchen Breakfast Bar, Cabinets White, Pantry, Stone Counters, View to Family Room, Other
Interior
Interior Features Disappearing Attic Stairs, Double Vanity, Entrance Foyer 2 Story, High Ceilings 9 ft Main, High Ceilings 9 ft Upper, High Speed Internet, Walk-In Closet(s), Other
Heating Forced Air, Natural Gas
Cooling Ceiling Fan(s)
Flooring Carpet, Ceramic Tile, Hardwood
Fireplaces Number 1
Fireplaces Type Factory Built, Family Room, Gas Starter
Equipment None
Window Features Insulated Windows, Plantation Shutters
Appliance Dishwasher, Disposal, Dryer, Electric Cooktop, Electric Oven, Gas Water Heater, Microwave, Refrigerator, Washer
Laundry Laundry Room, Main Level
Exterior
Exterior Feature Private Yard, Other
Parking Features Attached, Garage, Garage Faces Front, Kitchen Level
Garage Spaces 2.0
Fence Back Yard
Pool None
Community Features Homeowners Assoc, Near Schools, Near Shopping, Street Lights, Other
Utilities Available Cable Available, Electricity Available, Natural Gas Available, Phone Available, Sewer Available, Underground Utilities, Water Available
Waterfront Description None
View Y/N Yes
View Other
Roof Type Composition
Street Surface Asphalt
Accessibility None
Handicap Access None
Porch Patio
Total Parking Spaces 2
Building
Lot Description Back Yard, Front Yard, Private
Story Two
Foundation Slab
Sewer Public Sewer
Water Public
Architectural Style Traditional
Level or Stories Two
Structure Type Brick Front, Cement Siding
Construction Status Resale
Schools
Elementary Schools King Springs
Middle Schools Griffin
High Schools Campbell
Others
HOA Fee Include Maintenance Grounds
Senior Community no
Restrictions false
Tax ID 17045600800
Special Listing Condition None
Read Less
Want to know what your home might be worth? Contact us for a FREE valuation!

Our team is ready to help you sell your home for the highest possible price ASAP

Bought with Berkshire Hathaway HomeServices Georgia Properties






