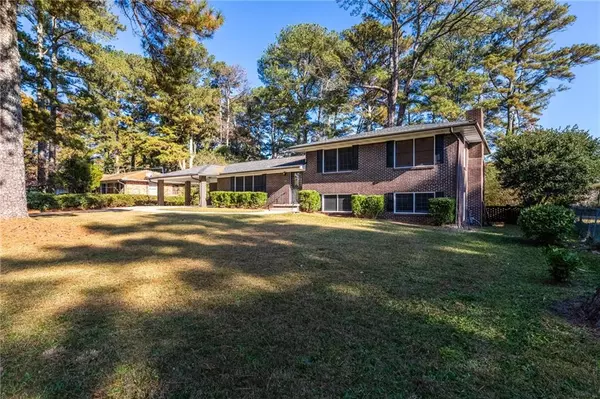$310,000
$325,000
4.6%For more information regarding the value of a property, please contact us for a free consultation.
947 Rays RD Stone Mountain, GA 30083
4 Beds
2 Baths
2,470 SqFt
Key Details
Sold Price $310,000
Property Type Single Family Home
Sub Type Single Family Residence
Listing Status Sold
Purchase Type For Sale
Square Footage 2,470 sqft
Price per Sqft $125
MLS Listing ID 6973426
Sold Date 01/13/22
Style Traditional
Bedrooms 4
Full Baths 2
Construction Status Resale
HOA Y/N No
Year Built 1963
Annual Tax Amount $1,329
Tax Year 2020
Lot Size 0.500 Acres
Acres 0.5
Property Sub-Type Single Family Residence
Property Description
Spacious 4/2 traditional split level home between Tucker & Stone Mountain! Brand new roof, stunning refinished hardwood floors, new carpet & paint. Spacious family size kitchen with breakfast bar & tons of cabinetry! Built-in hutch in the eat-in kitchen to show off your favorite china! Huge paneled den overlooks private back yard. Formal LR/DR on main level. Upstairs has 3 bedrooms, including the master & vintage tile bath. Lower level features 4th bedroom & bath, plus huge recreation room with fireplace and sliding doors to bricked patio. Crawl/unfinished basement. Just renovated and ready for new owners. Quality construction. Move-in ready with vintage touches - huge rooms throughout - 3 living areas. Private level wooded yard. Estate home that was greatly loved and maintained by one owner over the years. Time to start making memories again. Welcome home! Easy access to I-285, 78 and Memorial Drive for quick commute into town.
Location
State GA
County Dekalb
Area None
Lake Name None
Rooms
Bedroom Description Split Bedroom Plan, Other
Other Rooms None
Basement Crawl Space, Exterior Entry, Partial, Unfinished
Dining Room Open Concept
Kitchen Breakfast Bar, Breakfast Room, Cabinets Stain, Eat-in Kitchen, Laminate Counters, View to Family Room
Interior
Interior Features Entrance Foyer, High Speed Internet, Walk-In Closet(s)
Heating Central, Forced Air
Cooling Ceiling Fan(s), Central Air
Flooring Carpet, Ceramic Tile, Hardwood
Fireplaces Number 1
Fireplaces Type Family Room, Glass Doors, Masonry
Equipment None
Window Features None
Appliance Dishwasher, Double Oven, Electric Cooktop, Gas Water Heater, Microwave
Laundry Laundry Room, Lower Level
Exterior
Exterior Feature Private Front Entry, Private Rear Entry, Private Yard, Rain Gutters
Parking Features Carport, Covered, Driveway, Garage Faces Front, Kitchen Level, Level Driveway
Fence None
Pool None
Community Features None
Utilities Available Cable Available, Electricity Available, Natural Gas Available, Phone Available, Sewer Available, Water Available
Waterfront Description None
View Y/N Yes
View Other
Roof Type Composition
Street Surface Asphalt
Accessibility None
Handicap Access None
Porch Patio
Total Parking Spaces 2
Building
Lot Description Back Yard, Level, Private, Wooded
Story Multi/Split
Foundation Block
Sewer Septic Tank
Water Public
Architectural Style Traditional
Level or Stories Multi/Split
Structure Type Brick 4 Sides
Construction Status Resale
Schools
Elementary Schools Jolly
Middle Schools Freedom - Dekalb
High Schools Clarkston
Others
Senior Community no
Restrictions false
Tax ID 18 094 11 003
Special Listing Condition None
Read Less
Want to know what your home might be worth? Contact us for a FREE valuation!

Our team is ready to help you sell your home for the highest possible price ASAP

Bought with BHGRE Metro Brokers






