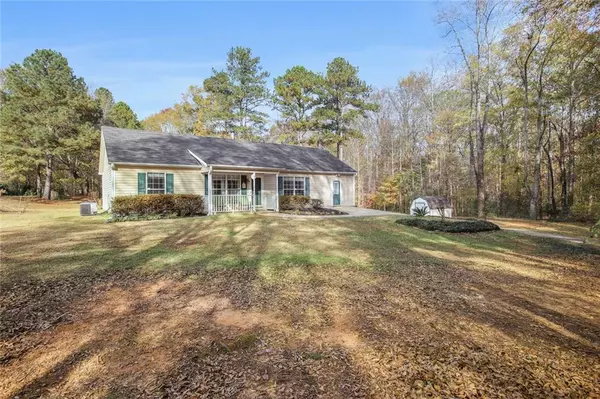$254,677
$249,900
1.9%For more information regarding the value of a property, please contact us for a free consultation.
85 Harold DR Mcdonough, GA 30253
3 Beds
2 Baths
1,540 SqFt
Key Details
Sold Price $254,677
Property Type Single Family Home
Sub Type Single Family Residence
Listing Status Sold
Purchase Type For Sale
Square Footage 1,540 sqft
Price per Sqft $165
MLS Listing ID 6974642
Sold Date 01/06/22
Style Traditional
Bedrooms 3
Full Baths 2
Construction Status Resale
HOA Y/N No
Year Built 1996
Annual Tax Amount $1,789
Tax Year 2020
Lot Size 1.000 Acres
Acres 1.0
Property Sub-Type Single Family Residence
Source First Multiple Listing Service
Property Description
BEAUTIFUL, WELL MAINTAINED HOME in quiet area. Inside you will find hardwood floors throughout the main living area and bedrooms, an eat-in kitchen, vaulted ceilings, fireplace, a large pantry, & BONUS ROOM/MAN CAVE with private exterior entrance. New HVAC system. ALL UPDATED STAINLESS APPLIANCES. KITCHEN APPLIANCES INCLUDED IN SALE PRICE! Outside features a 2 car garage with loft storage and a separate utility shed as well as a large open lot with beautiful screened porch which exits to a concrete grill pad for easy family cookouts! This home is a MUST SEE!
Location
State GA
County Henry
Area None
Lake Name None
Rooms
Bedroom Description None
Other Rooms Garage(s), Shed(s)
Basement None
Main Level Bedrooms 3
Dining Room Open Concept
Kitchen Eat-in Kitchen, Pantry Walk-In
Interior
Interior Features Walk-In Closet(s), Other
Heating Central
Cooling Central Air
Flooring Hardwood, Laminate, Sustainable
Fireplaces Number 1
Fireplaces Type Family Room
Equipment None
Window Features Insulated Windows
Appliance Dishwasher, Dryer, Electric Oven, Electric Range, Electric Water Heater, ENERGY STAR Qualified Appliances, Microwave, Refrigerator, Washer, Other
Laundry In Hall
Exterior
Exterior Feature Rain Gutters, Storage, Other
Parking Features Garage, Level Driveway
Garage Spaces 2.0
Fence None
Pool None
Community Features None
Utilities Available Cable Available, Electricity Available, Natural Gas Available, Water Available
Waterfront Description None
View Y/N Yes
View Rural
Roof Type Shingle
Street Surface Concrete
Accessibility None
Handicap Access None
Porch Covered, Front Porch, Rear Porch, Screened
Private Pool false
Building
Lot Description Back Yard, Level
Story One
Foundation Slab
Sewer Septic Tank
Water Public
Architectural Style Traditional
Level or Stories One
Structure Type Vinyl Siding
Construction Status Resale
Schools
Elementary Schools Flippen
Middle Schools Eagles Landing
High Schools Eagles Landing
Others
Senior Community no
Restrictions false
Tax ID 07101007006
Read Less
Want to know what your home might be worth? Contact us for a FREE valuation!

Our team is ready to help you sell your home for the highest possible price ASAP

Bought with Keller Williams Rlty Consultants







