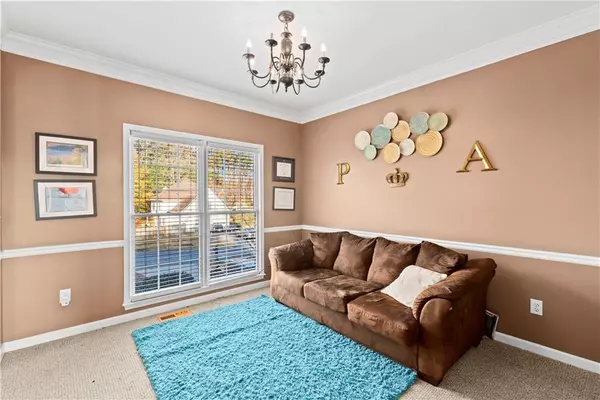$375,000
$380,000
1.3%For more information regarding the value of a property, please contact us for a free consultation.
3361 Gilley DR Powder Springs, GA 30127
4 Beds
2.5 Baths
2,307 SqFt
Key Details
Sold Price $375,000
Property Type Single Family Home
Sub Type Single Family Residence
Listing Status Sold
Purchase Type For Sale
Square Footage 2,307 sqft
Price per Sqft $162
Subdivision Macland Forest
MLS Listing ID 6975386
Sold Date 02/25/22
Style Traditional
Bedrooms 4
Full Baths 2
Half Baths 1
Construction Status Resale
HOA Fees $458
HOA Y/N Yes
Year Built 1995
Annual Tax Amount $2,855
Tax Year 2021
Lot Size 0.366 Acres
Acres 0.366
Property Description
BACK ON THE MARKET!!! Their loss is your gain! **SELLER IS WILLING TO CONTRIBUTE UP TO $5K towards closing costs!!!** Located in the Hillgrove High School district, this home is a 4 BD, 2.5 BA move-in ready home. This home features a large living room w/ a gas burning fireplace, perfect for celebrating the holidays. The bright eat-in kitchen has a breakfast bar with open access to the dining room and quick access to the formal dining room, living room and deck! There is a separate formal dining room that overlooks the private, gated backyard and deck. The formal living room can easily be converted into a downstairs home office, with the addition of barn doors.
Upstairs there is a private Master w/trey ceiling, his/hers walk-in closets & spa-like master bath w/whirlpool tub, & double sink vanity! There are 3 additional bedrooms that share a full bathroom. The basement is full and largely unfinished. It has a private room that can easily be converted back into a full-on wine cellar, bar or changed into a media room or private man cave. There is extra storage room/ space behind the private room in the basement. There is ample space in the 2-car garage. Long, level driveway. No HOA rental restrictions. Sold AS-IS.
**SELLER IS WILLING TO CONTRIBUTE UP TO $5K towards closing costs!!!**
Location
State GA
County Cobb
Lake Name None
Rooms
Bedroom Description Oversized Master, Split Bedroom Plan, Other
Other Rooms Garage(s)
Basement Driveway Access, Full, Interior Entry, Unfinished
Dining Room Separate Dining Room
Interior
Interior Features Cathedral Ceiling(s), Disappearing Attic Stairs, Entrance Foyer, His and Hers Closets, Walk-In Closet(s)
Heating Forced Air, Natural Gas
Cooling Ceiling Fan(s), Central Air
Flooring Carpet, Hardwood, Laminate
Fireplaces Number 1
Fireplaces Type Factory Built, Family Room, Gas Log
Window Features None
Appliance Dishwasher, Disposal, Gas Oven, Gas Range, Gas Water Heater, Microwave, Refrigerator
Laundry In Hall, Upper Level
Exterior
Exterior Feature Other
Parking Features Driveway, Garage, Garage Faces Side, Level Driveway
Garage Spaces 2.0
Fence Fenced, Wood
Pool None
Community Features Homeowners Assoc, Playground, Pool, Tennis Court(s)
Utilities Available Cable Available, Electricity Available, Natural Gas Available, Phone Available, Sewer Available, Water Available
Waterfront Description None
View Rural
Roof Type Composition
Street Surface Concrete
Accessibility None
Handicap Access None
Porch Deck
Total Parking Spaces 2
Building
Lot Description Back Yard, Cul-De-Sac, Level
Story Two
Foundation Concrete Perimeter
Sewer Public Sewer
Water Public
Architectural Style Traditional
Level or Stories Two
Structure Type Brick Front, Cement Siding
New Construction No
Construction Status Resale
Schools
Elementary Schools Dowell
Middle Schools Lovinggood
High Schools Hillgrove
Others
HOA Fee Include Reserve Fund, Swim/Tennis
Senior Community no
Restrictions false
Tax ID 19046500150
Special Listing Condition None
Read Less
Want to know what your home might be worth? Contact us for a FREE valuation!

Our team is ready to help you sell your home for the highest possible price ASAP

Bought with BKG ATL, LLC






