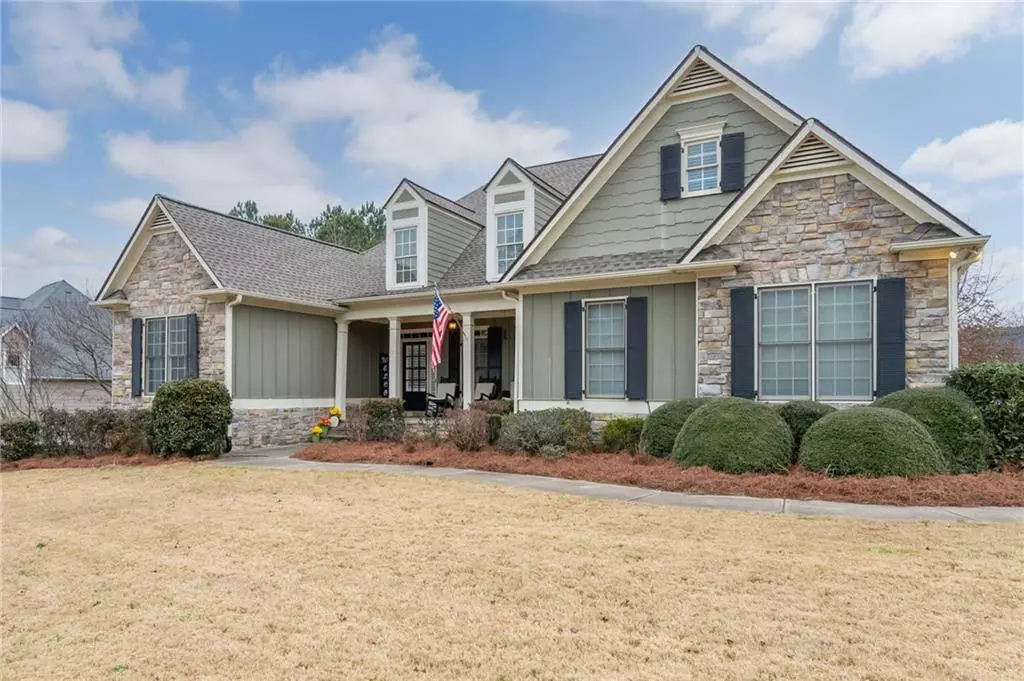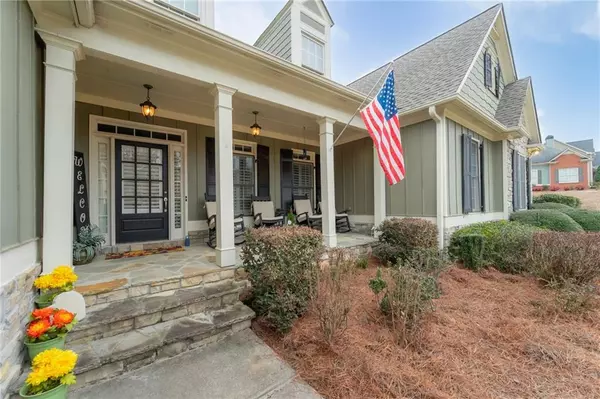$580,000
$580,000
For more information regarding the value of a property, please contact us for a free consultation.
15 Red Bud LN Dallas, GA 30132
6 Beds
4.5 Baths
4,973 SqFt
Key Details
Sold Price $580,000
Property Type Single Family Home
Sub Type Single Family Residence
Listing Status Sold
Purchase Type For Sale
Square Footage 4,973 sqft
Price per Sqft $116
Subdivision Seven Hills
MLS Listing ID 6990530
Sold Date 02/28/22
Style Craftsman
Bedrooms 6
Full Baths 4
Half Baths 1
Construction Status Resale
HOA Fees $62/ann
HOA Y/N Yes
Year Built 2006
Annual Tax Amount $4,127
Tax Year 2021
Lot Size 0.320 Acres
Acres 0.32
Property Sub-Type Single Family Residence
Property Description
From the quaint front porch to the full in-law suite with private entrance, this beautiful home offers something for everyone. Large open foyer spills into both a great room and an elongated dining room. Just off the foyer are two large bedrooms sharing a Jack and Jill bath. Kitchen offers new stainless steel appliances along with granite countertops. Main floor benefits from gas fireplaces in both the family room and great room. A private owners suite is just around the corner with a large bedroom, full bath including L shaped vanity and glass shower. On the upper lever is a super bonus room most recently used as a home theater as well as a large bedroom with adjoining full bath. The lower level includes a large two bedroom in-law suite, with full kitchen, 2nd laundry room, family room and fireplace. Also on the lower level is a safe room including concrete walls/ceiling plus a metal access door. A full workshop, boat door and extra storage areas adjoin the in-law suite which also features a separate entrance. Backyard is accessible via a lower level screened porch or main floor deck which overlooks the outdoor fireplace and gas grill. Many of the home's systems have been replaced and/or upgraded over the last 2 years including a new roof, HVAC system, water heater, basement sump-pump. See seller's property disclosure for details.
Location
State GA
County Paulding
Area Seven Hills
Lake Name None
Rooms
Bedroom Description In-Law Floorplan, Master on Main
Other Rooms None
Basement Boat Door, Exterior Entry, Finished, Finished Bath, Interior Entry, Partial
Main Level Bedrooms 3
Dining Room Open Concept
Kitchen Breakfast Bar, Pantry, Second Kitchen, View to Family Room
Interior
Interior Features Coffered Ceiling(s), Disappearing Attic Stairs, Double Vanity, Entrance Foyer, High Ceilings 9 ft Main, Vaulted Ceiling(s), Walk-In Closet(s)
Heating Central, Natural Gas
Cooling Ceiling Fan(s), Central Air
Flooring Carpet, Ceramic Tile, Hardwood
Fireplaces Number 3
Fireplaces Type Basement, Family Room, Gas Log, Gas Starter, Great Room, Outside
Equipment None
Window Features Double Pane Windows, Insulated Windows, Plantation Shutters
Appliance Dishwasher, Disposal, Electric Oven, Gas Range, Gas Water Heater, Microwave, Refrigerator, Self Cleaning Oven
Laundry Laundry Chute, Laundry Room, Lower Level, Main Level
Exterior
Exterior Feature Courtyard, Gas Grill, Rain Gutters
Parking Features Garage, Garage Door Opener, Garage Faces Side, Level Driveway
Garage Spaces 2.0
Fence Back Yard
Pool None
Community Features Clubhouse, Fitness Center, Homeowners Assoc, Near Schools, Near Shopping, Near Trails/Greenway, Playground, Pool, Sidewalks, Street Lights, Swim Team, Tennis Court(s)
Utilities Available Cable Available, Electricity Available, Natural Gas Available, Phone Available, Sewer Available, Underground Utilities, Water Available
Waterfront Description None
View Y/N Yes
View Other
Roof Type Shingle
Street Surface Asphalt
Accessibility None
Handicap Access None
Porch Covered, Front Porch, Rear Porch, Screened
Total Parking Spaces 4
Building
Lot Description Back Yard, Corner Lot, Front Yard, Landscaped, Level
Story Three Or More
Foundation Concrete Perimeter
Sewer Public Sewer
Water Public
Architectural Style Craftsman
Level or Stories Three Or More
Structure Type HardiPlank Type, Stone
Construction Status Resale
Schools
Elementary Schools Floyd L. Shelton
Middle Schools Sammy Mcclure Sr.
High Schools North Paulding
Others
Senior Community no
Restrictions false
Tax ID 065849
Special Listing Condition None
Read Less
Want to know what your home might be worth? Contact us for a FREE valuation!

Our team is ready to help you sell your home for the highest possible price ASAP

Bought with Keller Williams Rlty Consultants






