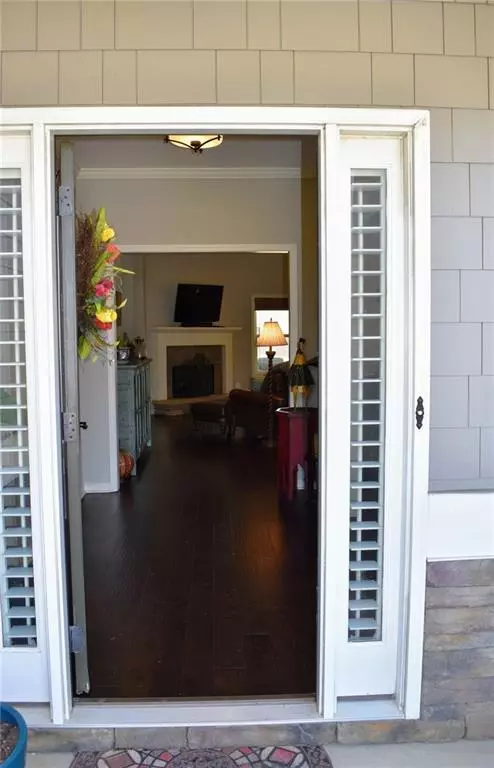$484,000
$484,000
For more information regarding the value of a property, please contact us for a free consultation.
103 Hawks Trail Waleska, GA 30183
3 Beds
2 Baths
2,734 SqFt
Key Details
Sold Price $484,000
Property Type Single Family Home
Sub Type Single Family Residence
Listing Status Sold
Purchase Type For Sale
Square Footage 2,734 sqft
Price per Sqft $177
Subdivision Lake Arrowhead
MLS Listing ID 7020108
Sold Date 04/08/22
Style Ranch, Traditional
Bedrooms 3
Full Baths 2
Construction Status Resale
HOA Fees $189/mo
HOA Y/N Yes
Year Built 2016
Annual Tax Amount $831
Tax Year 2021
Lot Size 0.550 Acres
Acres 0.55
Property Sub-Type Single Family Residence
Property Description
One Level open floor plan in the desireable Lake Arrowhead! Covered outdoor living space overlooks .55 acre usable, flat lot. 3 Bedrooms and additional room can be used for office space or play room. Rocking Chair front porch! White kitchen with granite countertops and oversized island. Master Suite conveniently located off the kitchen with access to covered outdoor living space. Master bathroom boasts double vanities and HUGE shower and large walk in closet. Secondary bedrooms are supersized with closet space and share a bathroom. Upstairs is ready for you to finish with plumbing and electricity already installed. Kitchen refrigerator and washer/dryer in laundry room remain with the property.
Location
State GA
County Cherokee
Area Lake Arrowhead
Lake Name None
Rooms
Bedroom Description Master on Main, Oversized Master
Other Rooms None
Basement None
Main Level Bedrooms 3
Dining Room Separate Dining Room
Kitchen Breakfast Bar, Cabinets White, Stone Counters, View to Family Room
Interior
Interior Features High Ceilings 10 ft Main, Double Vanity, Cathedral Ceiling(s), High Speed Internet, Tray Ceiling(s), Vaulted Ceiling(s), Walk-In Closet(s)
Heating Propane
Cooling Central Air
Flooring Carpet, Hardwood
Fireplaces Number 1
Fireplaces Type Gas Log, Gas Starter, Family Room
Equipment Irrigation Equipment
Window Features None
Appliance Dishwasher, Dryer, Refrigerator, Gas Cooktop, Gas Oven, Microwave
Laundry Laundry Room, Main Level
Exterior
Exterior Feature Private Yard, Rain Gutters
Parking Features Attached, Garage Door Opener, Driveway, Garage, Garage Faces Front
Garage Spaces 2.0
Fence None
Pool None
Community Features Boating, Clubhouse, Fishing, Gated, Golf, Homeowners Assoc, Lake, Park, Playground, Pool, Street Lights, Tennis Court(s)
Utilities Available Cable Available, Phone Available, Sewer Available
Waterfront Description None
View Y/N Yes
View Mountain(s)
Roof Type Composition
Street Surface Asphalt
Accessibility None
Handicap Access None
Porch Covered, Patio, Front Porch
Total Parking Spaces 2
Building
Lot Description Back Yard, Level, Landscaped
Story One
Foundation Slab
Sewer Public Sewer
Water Public
Architectural Style Ranch, Traditional
Level or Stories One
Structure Type Cement Siding, Stone
Construction Status Resale
Schools
Elementary Schools R.M. Moore
Middle Schools Teasley
High Schools Cherokee
Others
Senior Community no
Restrictions false
Tax ID 22N08A 019
Special Listing Condition None
Read Less
Want to know what your home might be worth? Contact us for a FREE valuation!

Our team is ready to help you sell your home for the highest possible price ASAP

Bought with Keller Williams Rlty Consultants






