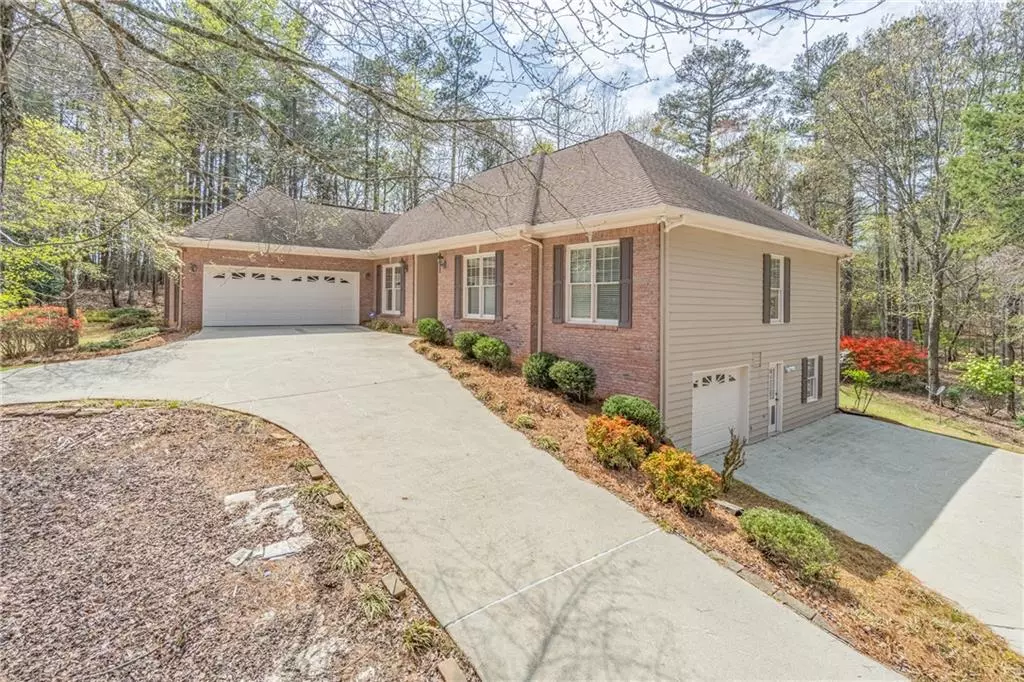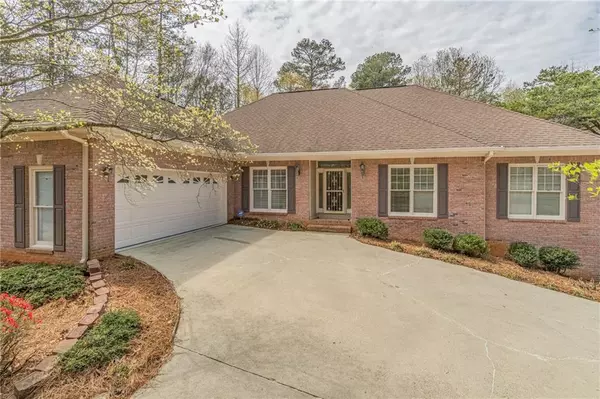$595,000
$625,000
4.8%For more information regarding the value of a property, please contact us for a free consultation.
6311 Trudy Drive Flowery Branch, GA 30542
4 Beds
3 Baths
4,608 SqFt
Key Details
Sold Price $595,000
Property Type Single Family Home
Sub Type Single Family Residence
Listing Status Sold
Purchase Type For Sale
Square Footage 4,608 sqft
Price per Sqft $129
Subdivision Trudy Estates
MLS Listing ID 7023631
Sold Date 05/19/22
Style Ranch
Bedrooms 4
Full Baths 3
Construction Status Resale
HOA Y/N No
Year Built 1993
Annual Tax Amount $3,035
Tax Year 2020
Lot Size 2.520 Acres
Acres 2.52
Property Sub-Type Single Family Residence
Property Description
Your own private oasis in Flowery Branch. Ranch on a finished basement with full bath. Circular driveway and unpaved secondary driveway and storage pad. Corner lot is level and faces Lights Ferry is part of this transaction. There is a third garage that is oversized for a boat and ATV's. There is extra acreage that could be used for a pool, building an additional home or sold. Home is 3 minutes from Lake Lanier and award winning Aqualand Marina. Aqualand is being developed to be one of the largest marinas in the US and up and coming Yacht Club. Aqualand already has fabulous restaurants and access to public boat ramps. Minutes from grocery stores, shopping, golfing, interstates, Mall of Georgia and Chateau Elan Winery. Sought after Hall county school district. Property includes 2 land parcels.
Location
State GA
County Hall
Area Trudy Estates
Lake Name None
Rooms
Bedroom Description In-Law Floorplan, Master on Main, Other
Other Rooms None
Basement Boat Door, Driveway Access, Exterior Entry, Finished, Finished Bath, Full
Main Level Bedrooms 3
Dining Room Seats 12+, Separate Dining Room
Kitchen Cabinets Other, Eat-in Kitchen, Keeping Room, Kitchen Island, Pantry
Interior
Interior Features Disappearing Attic Stairs, Entrance Foyer, High Speed Internet, Walk-In Closet(s), Other
Heating Natural Gas
Cooling Attic Fan, Ceiling Fan(s), Central Air
Flooring Other
Fireplaces Number 1
Fireplaces Type Family Room, Great Room
Equipment None
Window Features Double Pane Windows
Appliance Dishwasher, Gas Cooktop, Gas Oven, Gas Range
Laundry Common Area
Exterior
Exterior Feature Private Front Entry, Private Yard
Parking Features Attached, Driveway, Garage, Garage Door Opener, Garage Faces Front, Kitchen Level, Parking Pad
Garage Spaces 3.0
Fence None
Pool None
Community Features None
Utilities Available Cable Available, Electricity Available, Phone Available, Underground Utilities, Water Available
Waterfront Description None
View Y/N Yes
View Trees/Woods
Roof Type Composition
Street Surface Asphalt
Accessibility None
Handicap Access None
Porch Deck
Total Parking Spaces 3
Building
Lot Description Back Yard, Front Yard, Private, Wooded
Story Two
Foundation Concrete Perimeter
Sewer Public Sewer
Water Public
Architectural Style Ranch
Level or Stories Two
Structure Type Cement Siding
Construction Status Resale
Schools
Elementary Schools Flowery Branch
Middle Schools West Hall
High Schools West Hall
Others
Senior Community no
Restrictions false
Tax ID 08120 000087
Special Listing Condition None
Read Less
Want to know what your home might be worth? Contact us for a FREE valuation!

Our team is ready to help you sell your home for the highest possible price ASAP

Bought with Keller Williams Rlty Consultants







