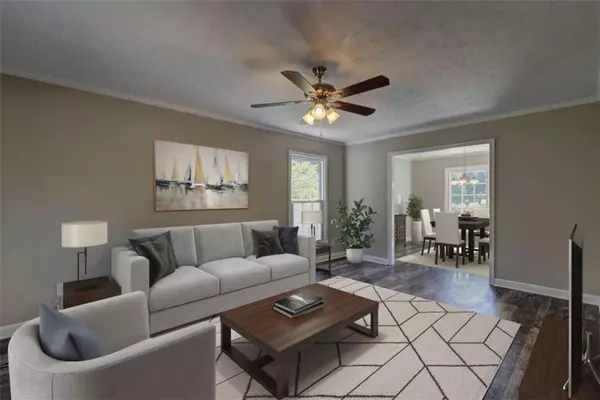$460,000
$450,000
2.2%For more information regarding the value of a property, please contact us for a free consultation.
1154 Redwine RD Fayetteville, GA 30215
5 Beds
3.5 Baths
2,126 SqFt
Key Details
Sold Price $460,000
Property Type Single Family Home
Sub Type Single Family Residence
Listing Status Sold
Purchase Type For Sale
Square Footage 2,126 sqft
Price per Sqft $216
Subdivision Gregory Estates
MLS Listing ID 7039628
Sold Date 06/10/22
Style Colonial
Bedrooms 5
Full Baths 3
Half Baths 1
Construction Status Resale
HOA Y/N No
Year Built 1974
Annual Tax Amount $2,189
Tax Year 2021
Property Sub-Type Single Family Residence
Property Description
Welcome home! This recently renovated, 5 bedroom 3 bathroom, colonial style home sits on roughly 2 acres & is turn key! The bedroom on the main level is easily used as an office/playroom/flex space. Professionally painted interior, new flooring, new lighting fixtures, new plumbing fixtures, & new granite throughout. Kitchen also boasts new white shaker slow close cabinets, stainless steel appliances including a gas range! All of the bathroom showers are done with white subway tile. Step outside & enjoy outdoor living from the new fully permitted back deck! The well manicured lawn offers plenty of space to play & the unfinished basement provides potential for growth as your need for space changes. Circular driveway on the front of the home & attached rear loading 2 car garage from the second driveway o back side. 2 HVAC units -1 new & 1 approx 5yo. Double paned windows. New insulated garage doors with new motors. On a community well. Professionally cleaned & landscaped. Must see!
Location
State GA
County Fayette
Area Gregory Estates
Lake Name None
Rooms
Bedroom Description Other
Other Rooms None
Basement Daylight, Exterior Entry, Full, Interior Entry, Unfinished
Main Level Bedrooms 1
Dining Room Separate Dining Room
Kitchen Breakfast Room
Interior
Interior Features Other
Heating Central, Natural Gas
Cooling Central Air
Flooring Ceramic Tile, Hardwood
Fireplaces Type None
Equipment None
Window Features None
Appliance Dishwasher, Gas Range, Gas Water Heater, Microwave
Laundry In Kitchen, Laundry Room
Exterior
Exterior Feature Other
Parking Features Attached, Garage, Garage Faces Rear, Garage Faces Side, Kitchen Level
Garage Spaces 2.0
Fence None
Pool None
Community Features None
Utilities Available Cable Available, Electricity Available, Natural Gas Available
Waterfront Description None
View Y/N Yes
View Other
Roof Type Composition
Street Surface Paved
Accessibility None
Handicap Access None
Porch Deck, Front Porch
Total Parking Spaces 2
Building
Lot Description Corner Lot
Story Two
Foundation See Remarks
Sewer Septic Tank
Water Well
Architectural Style Colonial
Level or Stories Two
Structure Type Aluminum Siding, Vinyl Siding
Construction Status Resale
Schools
Elementary Schools Sara Harp Minter
Middle Schools Whitewater
High Schools Whitewater
Others
Senior Community no
Restrictions false
Tax ID 050902009
Ownership Fee Simple
Financing no
Special Listing Condition None
Read Less
Want to know what your home might be worth? Contact us for a FREE valuation!

Our team is ready to help you sell your home for the highest possible price ASAP

Bought with Maximum One Elite Realtors







