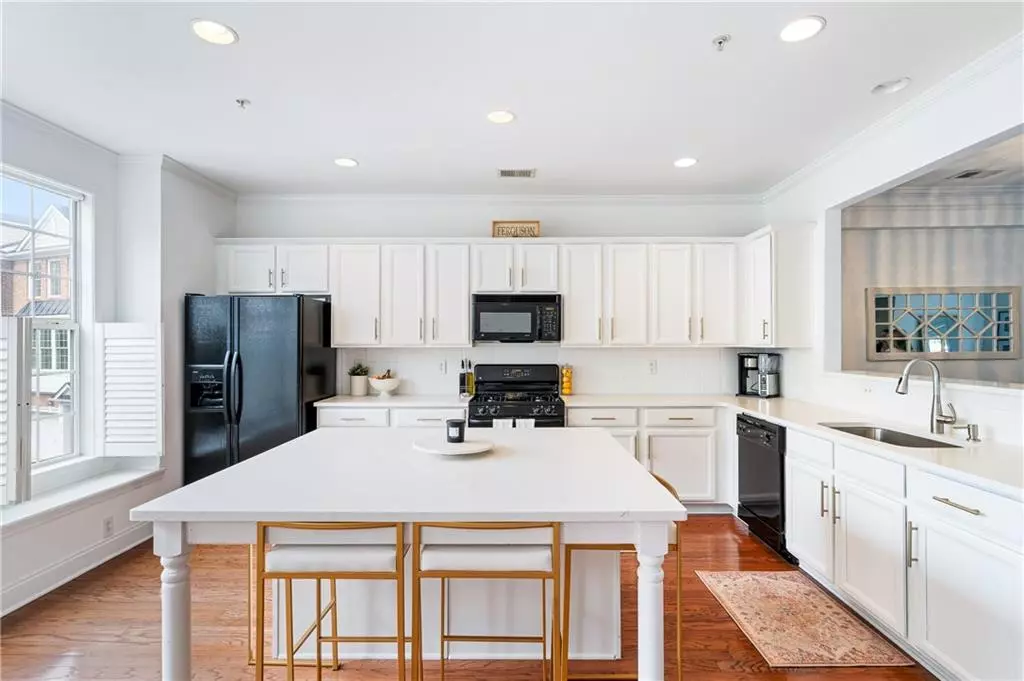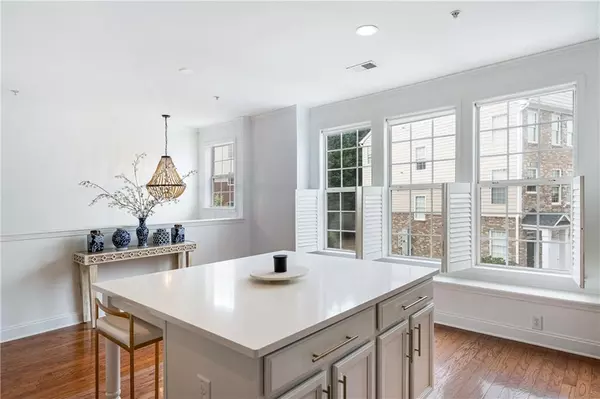$420,000
$400,000
5.0%For more information regarding the value of a property, please contact us for a free consultation.
4710 Creekside Villas WAY SE Smyrna, GA 30082
4 Beds
3.5 Baths
2,519 SqFt
Key Details
Sold Price $420,000
Property Type Townhouse
Sub Type Townhouse
Listing Status Sold
Purchase Type For Sale
Square Footage 2,519 sqft
Price per Sqft $166
Subdivision Villas At Creekside
MLS Listing ID 7057619
Sold Date 06/24/22
Style Townhouse
Bedrooms 4
Full Baths 3
Half Baths 1
Construction Status Resale
HOA Fees $3,450
HOA Y/N Yes
Year Built 2003
Annual Tax Amount $2,711
Tax Year 2021
Lot Size 1,306 Sqft
Acres 0.03
Property Description
This updated brick beauty is tucked away in one of Smyrna’s coveted townhome communities! The community pool, direct access to Silver Comet Trail, plus the two-car garage can’t be beat! Featuring 4 bedrooms & 3.5 bathrooms, this airy and light filled townhome offers charm on each and every level! Recently renovated, the clean and neutral palette throughout creates a comforting and inviting living space immediately upon entry. The open and updated kitchen reveal custom all white cabinetry, offering plenty of storage. The kitchen island is brightened by the surrounding French windows, making for the perfect spot to sip your morning coffee. Each of the bedrooms & bathrooms are sizable, with tons of character. Some of which highlight paneled walls, for additional details throughout! The outdoor areas of this townhome become an extension of the indoor space, as Atlanta’s climate allows for time spent outside throughout most of the year! The patio off the second level is prime for hosting, while the fenced backyard space is perfect for pets & privacy! Location is key – being close to The Battery & Truist Park, you can cheer on the Braves all summer long.
Location
State GA
County Cobb
Lake Name None
Rooms
Bedroom Description Roommate Floor Plan
Other Rooms None
Basement None
Dining Room Open Concept
Interior
Interior Features Bookcases, Double Vanity, Entrance Foyer, Entrance Foyer 2 Story
Heating Natural Gas
Cooling Ceiling Fan(s), Central Air, Electric Air Filter
Flooring Carpet, Hardwood
Fireplaces Number 1
Fireplaces Type Factory Built, Family Room, Gas Log, Glass Doors
Window Features Plantation Shutters
Appliance Dishwasher, Disposal
Laundry In Hall, Upper Level
Exterior
Exterior Feature Private Front Entry, Private Yard, Rain Gutters
Garage Garage, Garage Faces Front
Garage Spaces 2.0
Fence Back Yard, Fenced
Community Features Near Trails/Greenway, Pool
Utilities Available Cable Available, Electricity Available, Natural Gas Available, Sewer Available, Water Available
Waterfront Description None
View City
Roof Type Composition
Street Surface Paved
Accessibility None
Handicap Access None
Porch Deck
Total Parking Spaces 2
Private Pool false
Building
Lot Description Cul-De-Sac, Landscaped
Story Three Or More
Foundation Slab
Sewer Public Sewer
Water Public
Architectural Style Townhouse
Level or Stories Three Or More
Structure Type Brick Front
New Construction No
Construction Status Resale
Schools
Elementary Schools Nickajack
Middle Schools Campbell
High Schools Campbell
Others
HOA Fee Include Insurance, Maintenance Structure, Maintenance Grounds, Reserve Fund, Trash, Water
Senior Community no
Restrictions true
Tax ID 17054701090
Ownership Fee Simple
Financing no
Special Listing Condition None
Read Less
Want to know what your home might be worth? Contact us for a FREE valuation!

Our team is ready to help you sell your home for the highest possible price ASAP

Bought with Atlanta Communities







