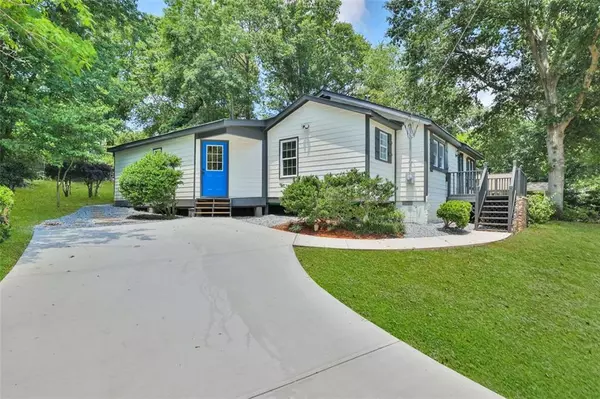$385,000
$379,000
1.6%For more information regarding the value of a property, please contact us for a free consultation.
105 SE CARNES DR SE Marietta, GA 30008
3 Beds
2 Baths
1,420 SqFt
Key Details
Sold Price $385,000
Property Type Single Family Home
Sub Type Single Family Residence
Listing Status Sold
Purchase Type For Sale
Square Footage 1,420 sqft
Price per Sqft $271
MLS Listing ID 7053067
Sold Date 07/27/22
Style Ranch
Bedrooms 3
Full Baths 2
Construction Status Resale
HOA Y/N No
Year Built 1943
Annual Tax Amount $439
Tax Year 2021
Lot Size 8,712 Sqft
Acres 0.2
Property Sub-Type Single Family Residence
Property Description
THIS ONE OF A KIND- Home is Exactly what you've been looking for! Enjoy this elegant & newly upgraded 3 bedroom 2 bathroom with entertainment room plus BONUS ROOM that can be used as an office/game-room or yoga studio. This Home sits on a private street and only walking distance from the beautiful Marietta Square and events.
Included on the property is a workshop and a shed.
*New WaterHeater*New Furnace*New Flooring*New Paint*New Appliances*New Plumbing*New light fixtures,ceiling fans*New Driveway* ++
**SECONDARY SUITE/GUEST HOUSE** INVESTOR BOUGHT & HAS NEVER LIVED IN THE HOME ++
Location
State GA
County Cobb
Area None
Lake Name None
Rooms
Bedroom Description Master on Main
Other Rooms Guest House
Basement Crawl Space
Main Level Bedrooms 3
Dining Room Other
Kitchen Kitchen Island, Other
Interior
Interior Features Other
Heating Central
Cooling Central Air
Flooring Other
Fireplaces Type None
Equipment None
Window Features Double Pane Windows
Appliance Gas Range, Dishwasher
Laundry Laundry Room
Exterior
Exterior Feature Other, Private Yard, Storage, Private Rear Entry, Private Front Entry
Parking Features Driveway, Detached
Fence Back Yard
Pool None
Community Features Other
Utilities Available Electricity Available, Natural Gas Available
Waterfront Description None
View Y/N Yes
View Other
Roof Type Other
Street Surface Other
Accessibility None
Handicap Access None
Porch Deck
Total Parking Spaces 4
Building
Lot Description Other
Story One
Foundation See Remarks
Sewer Septic Tank
Water Public
Architectural Style Ranch
Level or Stories One
Structure Type Other
Construction Status Resale
Schools
Elementary Schools Fair Oaks
Middle Schools Griffin
High Schools Osborne
Others
Senior Community no
Restrictions false
Tax ID 17021901220
Acceptable Financing Conventional, Cash
Listing Terms Conventional, Cash
Special Listing Condition None
Read Less
Want to know what your home might be worth? Contact us for a FREE valuation!

Our team is ready to help you sell your home for the highest possible price ASAP

Bought with EXP Realty, LLC.







