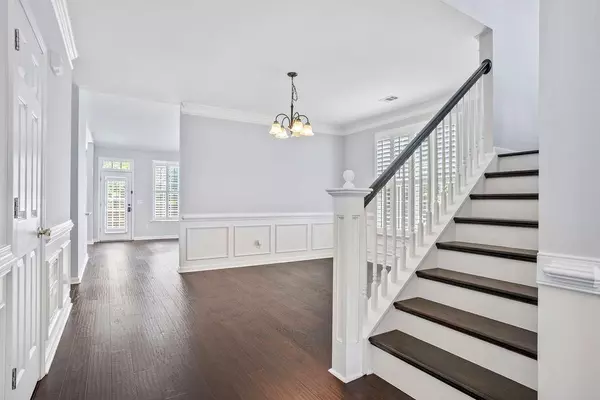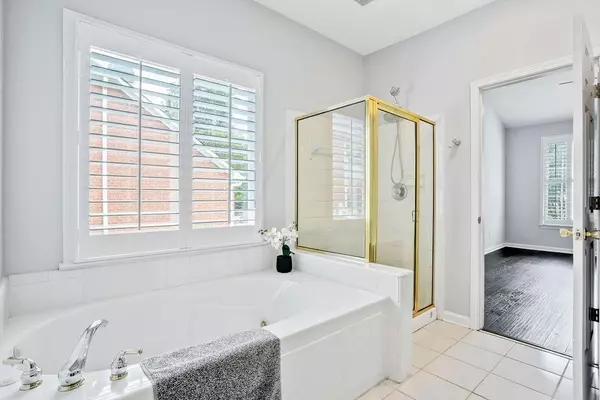$525,000
$525,000
For more information regarding the value of a property, please contact us for a free consultation.
2205 Whitfield CV Tucker, GA 30084
4 Beds
2.5 Baths
2,718 SqFt
Key Details
Sold Price $525,000
Property Type Single Family Home
Sub Type Single Family Residence
Listing Status Sold
Purchase Type For Sale
Square Footage 2,718 sqft
Price per Sqft $193
Subdivision Whitfield
MLS Listing ID 7059708
Sold Date 07/15/22
Style Contemporary,Traditional
Bedrooms 4
Full Baths 2
Half Baths 1
Construction Status Resale
HOA Y/N Yes
Year Built 1999
Annual Tax Amount $6,237
Tax Year 2021
Lot Size 4,356 Sqft
Acres 0.1
Property Sub-Type Single Family Residence
Source First Multiple Listing Service
Property Description
Stunning, 4-sided brick executive home with a primary bedroom suite on the main level. Located on a cul-de-sac lot in sought-after Whitfield, this meticulously maintained 4-bedroom 2.5 bath plus unfinished office home has it all! Features include a fully renovated eat-in kitchen, new HVAC, fresh paint, professional landscaping, oversized dining room, fireplace, epoxied garage floor, and plantation shutters. This Beauty has been upgraded with hardwoods throughout even in the bedrooms. The light-filled open floorplan with spacious rooms, high ceilings, gorgeous moulding, and storage galore will have you proudly planning your very own housewarming party! Less than a mile away from I-285 and easy access to CDC, Emory, shopping, and restaurants!
Location
State GA
County Dekalb
Area Whitfield
Lake Name None
Rooms
Bedroom Description Master on Main,Oversized Master,Sitting Room
Other Rooms None
Basement None
Main Level Bedrooms 1
Dining Room Seats 12+, Separate Dining Room
Kitchen Breakfast Bar, Breakfast Room, Cabinets White, Eat-in Kitchen, Pantry, Pantry Walk-In, Stone Counters, View to Family Room
Interior
Interior Features Double Vanity, Entrance Foyer, High Ceilings 9 ft Upper, High Ceilings 10 ft Main, High Speed Internet, Walk-In Closet(s)
Heating Central, Forced Air, Natural Gas
Cooling Central Air
Flooring Ceramic Tile, Hardwood
Fireplaces Number 1
Fireplaces Type Family Room, Gas Starter
Equipment None
Window Features Insulated Windows,Plantation Shutters,Storm Window(s)
Appliance Dishwasher, Gas Cooktop, Gas Range, Self Cleaning Oven
Laundry Laundry Room, Main Level
Exterior
Exterior Feature Garden, Private Yard
Parking Features Attached, Driveway, Garage
Garage Spaces 2.0
Fence Back Yard, Brick
Pool None
Community Features None
Utilities Available Cable Available, Electricity Available, Natural Gas Available, Phone Available, Sewer Available, Underground Utilities, Water Available
Waterfront Description None
View Y/N Yes
View Other
Roof Type Composition
Street Surface Asphalt,Paved
Accessibility Accessible Bedroom, Accessible Full Bath, Accessible Hallway(s)
Handicap Access Accessible Bedroom, Accessible Full Bath, Accessible Hallway(s)
Porch Patio
Private Pool false
Building
Lot Description Back Yard, Front Yard, Landscaped, Level, Private
Story Two
Foundation Slab
Sewer Public Sewer
Water Public
Architectural Style Contemporary, Traditional
Level or Stories Two
Structure Type Brick 4 Sides
Construction Status Resale
Schools
Elementary Schools Midvale
Middle Schools Tucker
High Schools Tucker
Others
Senior Community no
Restrictions false
Tax ID 18 211 09 028
Read Less
Want to know what your home might be worth? Contact us for a FREE valuation!

Our team is ready to help you sell your home for the highest possible price ASAP

Bought with Keller Williams Rlty Consultants







