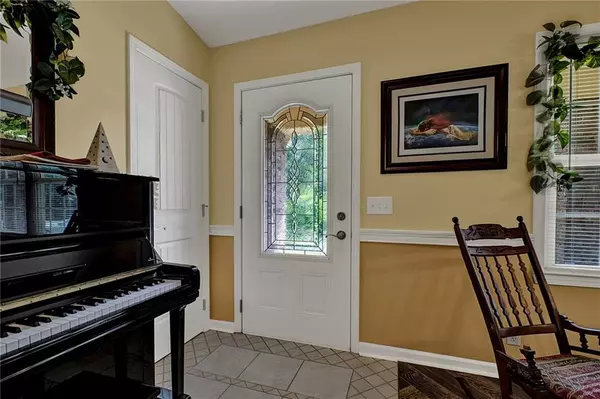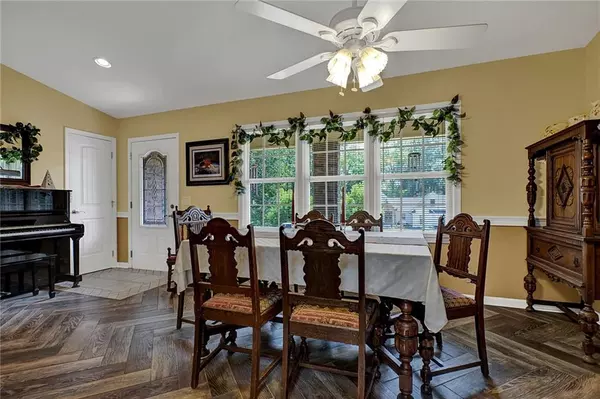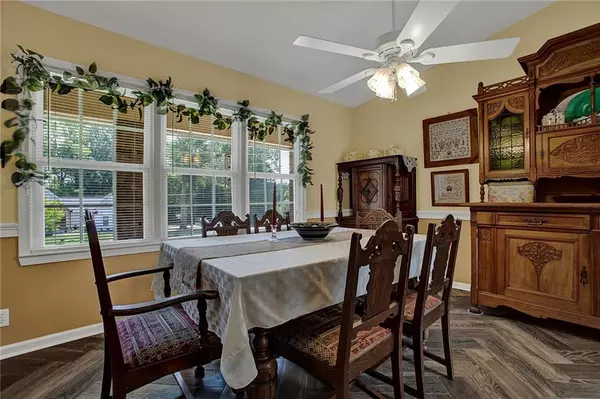$275,000
$275,000
For more information regarding the value of a property, please contact us for a free consultation.
593 MCDANIEL STATION RD SW Calhoun, GA 30701
3 Beds
2.5 Baths
1,838 SqFt
Key Details
Sold Price $275,000
Property Type Single Family Home
Sub Type Single Family Residence
Listing Status Sold
Purchase Type For Sale
Square Footage 1,838 sqft
Price per Sqft $149
Subdivision Ward Sub
MLS Listing ID 7079307
Sold Date 08/15/22
Style Ranch
Bedrooms 3
Full Baths 2
Half Baths 1
Construction Status Updated/Remodeled
HOA Y/N No
Year Built 1970
Annual Tax Amount $1,176
Tax Year 2021
Lot Size 0.490 Acres
Acres 0.49
Property Description
Check out this beautifully maintained 4-sided brick ranch brimming with recent updates and additions! This home has many desirable features including a huge tiled floor family room with a cathedral ceiling, lovely stone wall and floor area (set up for a wood burning stove) plus a large skylight flooding the room with natural light. Recently remodeled eat-in kitchen with plentiful stylish cabinets, custom backsplash, pull-down faucet, view to backyard and an additional large skylight! Sitting room or formal dining area with herringbone wood look tile & vaulted ceiling, 3 spacious bedrooms with LVP flooring, interior paneled doors throughout the house, 2016 architectural shingle roof. Master bath was completely renovated in 2009 with a huge tiled, doorless, walk-in shower, whirlpool tub, double vanity and toilet room. All windows and plumbing, most wiring, HVAC, water heater and more were replaced in 2009 (details in seller disclosure). Separate laundry room with exterior door plus separate half bathroom added onto home in 2009. There’s even a large workshop (sold as is) included with the sale of this property! Current transferable termite bait system; natural gas is available. Ideally located close to town and Georgia-Cumberland Academy. Truly a must see!
Location
State GA
County Gordon
Lake Name None
Rooms
Bedroom Description Master on Main
Other Rooms Workshop
Basement Crawl Space
Main Level Bedrooms 3
Dining Room Other
Interior
Interior Features Vaulted Ceiling(s), Double Vanity, Cathedral Ceiling(s)
Heating Central, Electric
Cooling Ceiling Fan(s), Central Air
Flooring Ceramic Tile, Other
Fireplaces Type None
Window Features Double Pane Windows, Skylight(s)
Appliance Microwave, Dishwasher, Electric Water Heater, Electric Range
Laundry Laundry Room, Main Level
Exterior
Exterior Feature None
Garage Carport, Driveway
Fence None
Pool None
Community Features None
Utilities Available Electricity Available, Natural Gas Available, Water Available
Waterfront Description None
View Other
Roof Type Composition, Shingle
Street Surface Asphalt
Accessibility None
Handicap Access None
Porch Covered, Front Porch
Total Parking Spaces 6
Building
Lot Description Back Yard, Landscaped, Front Yard
Story One
Foundation Block
Sewer Septic Tank
Water Public
Architectural Style Ranch
Level or Stories One
Structure Type Brick 4 Sides
New Construction No
Construction Status Updated/Remodeled
Schools
Elementary Schools Swain
Middle Schools Ashworth
High Schools Gordon Central
Others
Senior Community no
Restrictions false
Tax ID GC30 021
Special Listing Condition None
Read Less
Want to know what your home might be worth? Contact us for a FREE valuation!

Our team is ready to help you sell your home for the highest possible price ASAP

Bought with Century 21 The Avenues







