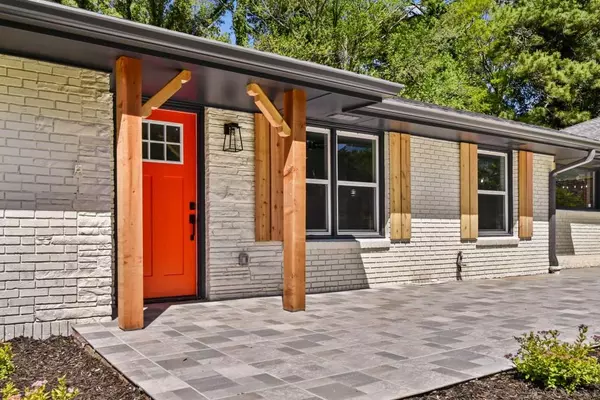$355,500
$360,000
1.3%For more information regarding the value of a property, please contact us for a free consultation.
1985 Laurel LN Decatur, GA 30032
3 Beds
2 Baths
1,578 SqFt
Key Details
Sold Price $355,500
Property Type Single Family Home
Sub Type Single Family Residence
Listing Status Sold
Purchase Type For Sale
Square Footage 1,578 sqft
Price per Sqft $225
Subdivision Laurel Heights
MLS Listing ID 7087002
Sold Date 08/31/22
Style Ranch
Bedrooms 3
Full Baths 2
Construction Status Resale
HOA Y/N No
Year Built 1953
Annual Tax Amount $408
Tax Year 2021
Lot Size 0.300 Acres
Acres 0.3
Property Sub-Type Single Family Residence
Source First Multiple Listing Service
Property Description
This newly renovated 3BR/2BA brick home sits on a level lot with all the modern touches and it's move-in ready! A new, flat driveway and parking pad lead you up to the covered front entry with new tiled front patio accented with cedar posts and shutters for great curb appeal. The home features an open kitchen to the bright living room with coat closet & large dining area, new SS appliances, pantry, white cabinetry with undercabinet lighting, sleek black cabinet handles & faucet, ornate tile backsplash, stone countertops, island with breakfast bar seating & a modern lighting package. The laundry is conveniently located in the kitchen, and easily bring in groceries from the side door. Home includes gorgeous hardwood floors throughout, beautiful subway tile in bath, new roof, gutters, HVAC, plumbing, water heater and electrical. Brand new insulated windows throughout home for energy efficiency! A new backyard deck provides great outdoor living space to enjoy your grassy, flat backyard and overlooks the lush tree line beyond. The master suite with private access to the back deck has a spa-like bath that features a frameless walk-in shower, dual sink stone countertop vanity with ample storage below and a walk-in closet ready to customize to your needs! The secondary bedrooms share the beautifully renovated hall bath with tub/shower combo, sleek subway tiling & a modern vanity. Large crawlspace for storage. Glendale Park, Glenwood Park and Shoal Creek Park all within a mile away. For those avid golfers - both Charlie Yates and East Lake Golf Clubs are 3 miles away. Easy access to I-20 & 285 plus minutes from downtown Atlanta. Welcome home!
Location
State GA
County Dekalb
Area Laurel Heights
Lake Name None
Rooms
Bedroom Description Master on Main,Oversized Master
Other Rooms None
Basement Crawl Space, Exterior Entry
Main Level Bedrooms 3
Dining Room Seats 12+, Separate Dining Room
Kitchen Breakfast Bar, Cabinets White, Kitchen Island, Pantry, Stone Counters, View to Family Room
Interior
Interior Features Disappearing Attic Stairs, Low Flow Plumbing Fixtures, Walk-In Closet(s)
Heating Central, Electric
Cooling Ceiling Fan(s), Central Air
Flooring Ceramic Tile, Hardwood
Fireplaces Type None
Equipment None
Window Features Insulated Windows
Appliance Dishwasher, Disposal, Electric Water Heater, Gas Range, Microwave
Laundry In Kitchen, Main Level
Exterior
Exterior Feature Rear Stairs
Parking Features Driveway, Kitchen Level, Level Driveway, On Street, Parking Pad
Fence Chain Link
Pool None
Community Features Near Schools, Near Shopping, Park, Public Transportation, Street Lights
Utilities Available Cable Available, Electricity Available, Natural Gas Available, Water Available
Waterfront Description None
View Y/N Yes
View Other
Roof Type Composition,Ridge Vents
Street Surface Paved
Accessibility Accessible Entrance
Handicap Access Accessible Entrance
Porch Deck, Patio
Total Parking Spaces 2
Private Pool false
Building
Lot Description Back Yard, Front Yard, Landscaped, Level
Story One
Foundation Block
Sewer Public Sewer
Water Public
Architectural Style Ranch
Level or Stories One
Structure Type Brick 4 Sides,Cement Siding
Construction Status Resale
Schools
Elementary Schools Snapfinger
Middle Schools Columbia - Dekalb
High Schools Columbia
Others
Senior Community no
Restrictions false
Tax ID 15 167 02 007
Ownership Fee Simple
Financing no
Read Less
Want to know what your home might be worth? Contact us for a FREE valuation!

Our team is ready to help you sell your home for the highest possible price ASAP

Bought with Keller Williams Rlty Consultants







