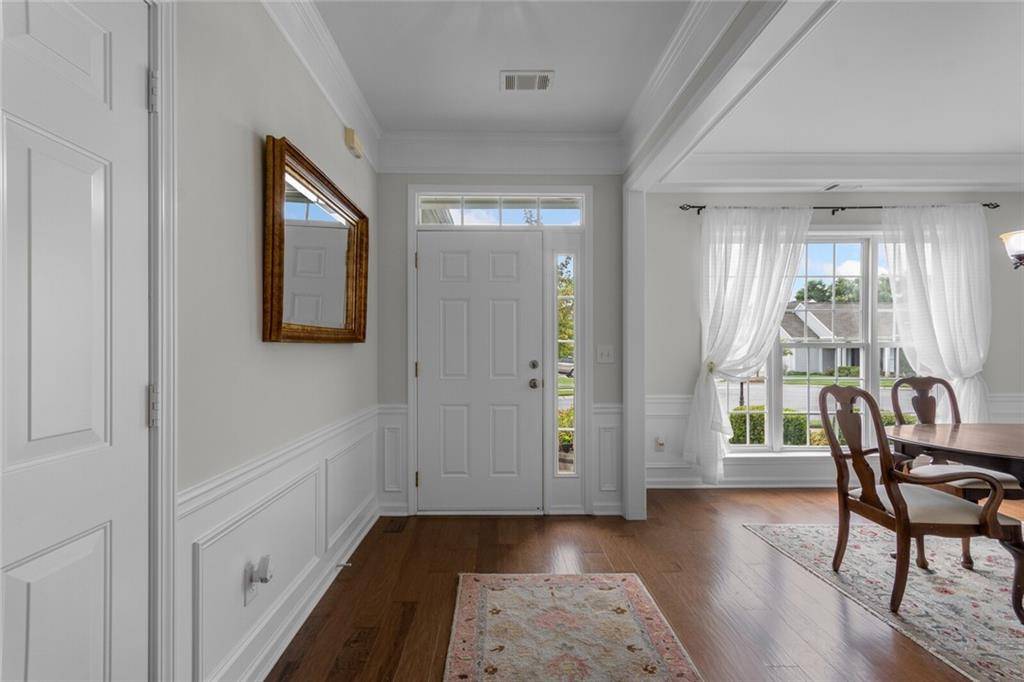$465,000
$459,900
1.1%For more information regarding the value of a property, please contact us for a free consultation.
13387 Region TRCE Milton, GA 30004
2 Beds
2 Baths
1,469 SqFt
Key Details
Sold Price $465,000
Property Type Single Family Home
Sub Type Single Family Residence
Listing Status Sold
Purchase Type For Sale
Square Footage 1,469 sqft
Price per Sqft $316
Subdivision Windward Village West
MLS Listing ID 7104010
Sold Date 11/04/22
Style Garden (1 Level), Traditional
Bedrooms 2
Full Baths 2
Construction Status Resale
HOA Fees $135/ann
HOA Y/N Yes
Year Built 2003
Annual Tax Amount $1,214
Tax Year 2021
Lot Size 6,838 Sqft
Acres 0.157
Property Sub-Type Single Family Residence
Property Description
Charming 2 bedroom 2 bath ranch home is located minutes to EVERYTHING! Ga 400, shopping, restaurants, and top-ranked schools. This open concept offers newer hardwood flooring, newer lighting in the Kitchen and eating area and stainless steel appliances. The formal dining room can be used as an office, the fireside great room opens to the screened porch with lush landscaping. The primary bedroom features a wall of windows that overlooks the private backyard. Enjoy the lifestyle of an active community and minutes to North Park- Alpharetta's home for the Senior Center, Pickleball and walking trails.
Location
State GA
County Fulton
Area Windward Village West
Lake Name None
Rooms
Bedroom Description Master on Main
Other Rooms None
Basement None
Main Level Bedrooms 2
Dining Room Separate Dining Room
Kitchen Breakfast Room, Cabinets Stain, Pantry, Stone Counters, View to Family Room
Interior
Interior Features Disappearing Attic Stairs, Double Vanity, Entrance Foyer, High Ceilings 9 ft Main, High Speed Internet, Walk-In Closet(s)
Heating Forced Air, Natural Gas
Cooling Ceiling Fan(s), Central Air
Flooring Ceramic Tile, Hardwood
Fireplaces Type Factory Built, Family Room, Gas Starter
Equipment None
Window Features Insulated Windows
Appliance Dishwasher, Disposal, Gas Range, Gas Water Heater, Microwave, Refrigerator
Laundry In Hall, Laundry Room, Main Level
Exterior
Exterior Feature Garden, Private Yard
Parking Features Attached, Garage, Garage Door Opener, Garage Faces Front, Kitchen Level, Level Driveway
Garage Spaces 2.0
Fence None
Pool None
Community Features Homeowners Assoc, Near Schools, Near Shopping, Park, Sidewalks, Street Lights
Utilities Available Cable Available, Electricity Available, Natural Gas Available, Phone Available, Sewer Available, Underground Utilities, Water Available
Waterfront Description None
View Y/N Yes
View Other
Roof Type Composition
Street Surface Paved
Accessibility None
Handicap Access None
Porch Screened
Total Parking Spaces 2
Building
Lot Description Corner Lot, Landscaped, Level
Story One
Foundation Slab
Sewer Public Sewer
Water Public
Architectural Style Garden (1 Level), Traditional
Level or Stories One
Structure Type Vinyl Siding
Construction Status Resale
Schools
Elementary Schools Cogburn Woods
Middle Schools Hopewell
High Schools Cambridge
Others
HOA Fee Include Reserve Fund
Senior Community no
Restrictions true
Tax ID 22 511010400935
Ownership Fee Simple
Financing no
Special Listing Condition None
Read Less
Want to know what your home might be worth? Contact us for a FREE valuation!

Our team is ready to help you sell your home for the highest possible price ASAP

Bought with Harry Norman Realtors






