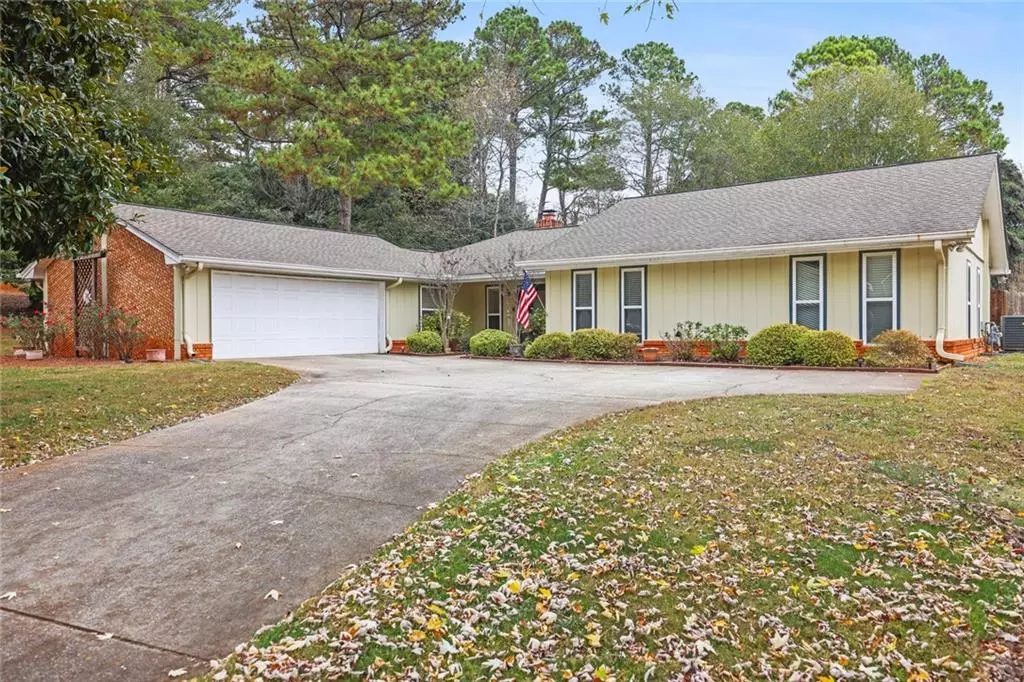$335,000
$330,000
1.5%For more information regarding the value of a property, please contact us for a free consultation.
1648 Rangewood DR SW Lilburn, GA 30047
4 Beds
2 Baths
1,892 SqFt
Key Details
Sold Price $335,000
Property Type Single Family Home
Sub Type Single Family Residence
Listing Status Sold
Purchase Type For Sale
Square Footage 1,892 sqft
Price per Sqft $177
Subdivision Bent River
MLS Listing ID 7142499
Sold Date 12/09/22
Style Ranch
Bedrooms 4
Full Baths 2
Construction Status Resale
HOA Y/N No
Year Built 1975
Annual Tax Amount $2,911
Tax Year 2021
Lot Size 0.530 Acres
Acres 0.53
Property Description
Come inside and fall in love! Nestled on Rangewood Drive this charming, yet sprawling ranch is exceptionally spacious. Your new home displays granite counter tops in the kitchen, exposed wood beams with a brick fireplace, grand built-in shelves in the large living room, which flows right into the sunroom overlooking the large, private, and fully fenced-in backyard. The home features four bedrooms and two full bathrooms with an easy flow throughout. This charming ranch is located inside the highly desired Parkview School district. Rangewood Drive offers the convenience of city living and the privacy of suburbia all in one! Conveniently located to shopping, U.S. 78, 285, and 85 while right in the community, the Yellow River flows, the location has never felt so good!
Location
State GA
County Gwinnett
Lake Name None
Rooms
Bedroom Description Master on Main, Split Bedroom Plan
Other Rooms Outbuilding
Basement None
Main Level Bedrooms 4
Dining Room Separate Dining Room
Interior
Interior Features Bookcases, Entrance Foyer, High Ceilings 9 ft Main, High Speed Internet, Walk-In Closet(s), Other
Heating Forced Air, Natural Gas
Cooling Ceiling Fan(s), Central Air, Other
Flooring Hardwood
Fireplaces Number 1
Fireplaces Type Factory Built, Family Room
Window Features None
Appliance Dishwasher, Electric Range, Gas Range, Other
Laundry Main Level
Exterior
Exterior Feature Other
Parking Features Attached, Driveway, Garage, Garage Door Opener
Garage Spaces 2.0
Fence Fenced
Pool None
Community Features Near Shopping
Utilities Available None
Waterfront Description None
View Other
Roof Type Composition
Street Surface Paved
Accessibility Accessible Entrance
Handicap Access Accessible Entrance
Porch Front Porch
Total Parking Spaces 2
Building
Lot Description Level, Private, Wooded
Story One
Foundation None
Sewer Septic Tank
Water Public
Architectural Style Ranch
Level or Stories One
Structure Type Cement Siding, Frame
New Construction No
Construction Status Resale
Schools
Elementary Schools Mountain Park - Gwinnett
Middle Schools Trickum
High Schools Parkview
Others
Senior Community no
Restrictions false
Tax ID R6073 120
Special Listing Condition None
Read Less
Want to know what your home might be worth? Contact us for a FREE valuation!

Our team is ready to help you sell your home for the highest possible price ASAP

Bought with Bolst, Inc.






